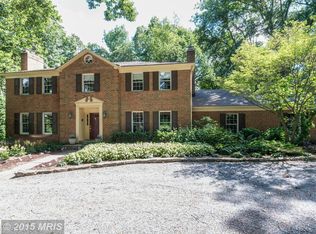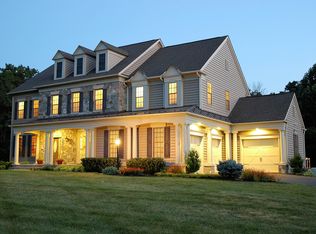Sold for $1,050,000
$1,050,000
21515 Davis Mill Rd, Germantown, MD 20876
4beds
4,243sqft
Single Family Residence
Built in 1999
2.37 Acres Lot
$1,053,200 Zestimate®
$247/sqft
$5,592 Estimated rent
Home value
$1,053,200
$958,000 - $1.16M
$5,592/mo
Zestimate® history
Loading...
Owner options
Explore your selling options
What's special
This stunning custom home offers a slice of paradise both inside and out. Set on over 2 acres and bordered by a tranquil forest with a gentle slope leading to a stream, it’s a nature lover’s dream. The beautifully landscaped property features a winding brick walkway that guides you to an inviting open foyer. From here, you can view the living, dining, and family rooms, all seamlessly connected to the eat-in gourmet kitchen. This kitchen is a chef's delight with cherry cabinetry, granite countertops, a large pantry, new stainless steel appliances, and a deck. There’s also a first-floor study that can double as a fifth bedroom. Upstairs, you'll find a second staircase leading to the first bedroom with a private bath, two additional bedrooms sharing a Jack and Jill bath, and a spectacular primary suite. The primary suite includes a sitting area with views of the forest canopy, ample closets, separate vanities, a soaking tub, and a separate shower. The lower level is an entertainer’s paradise with billiard and game/exercise areas, a wet bar with seating, a private movie screening theater, and a luxurious spa complete with a sauna, steam room, and multi-spray shower. Step outside to a paver patio featuring sitting walls, a soothing water feature, and a fire pit, perfect for relaxation and gathering. This home has everything you need and more, making it a place you'll never want to leave. Leave the view alone as the home is pre-wired with an invisible dog fence For the adventurous, follow the mowed path from the shed to the serene stream below.
Zillow last checked: 8 hours ago
Listing updated: September 23, 2024 at 04:01pm
Listed by:
Kate Christofides 202-415-9475,
CENTURY 21 New Millennium,
Listing Team: Kc Real Estate Group
Bought with:
Jim Winn, SP200201726
RE/MAX Realty Group
Josh D'Ambrosio, 5015289
RE/MAX Realty Group
Source: Bright MLS,MLS#: MDMC2138370
Facts & features
Interior
Bedrooms & bathrooms
- Bedrooms: 4
- Bathrooms: 5
- Full bathrooms: 4
- 1/2 bathrooms: 1
- Main level bathrooms: 1
Basement
- Area: 800
Heating
- Forced Air, Natural Gas
Cooling
- Central Air, Electric
Appliances
- Included: Microwave, Trash Compactor, Cooktop, Down Draft, Dishwasher, Disposal, Dryer, Intercom, Water Treat System, Electric Water Heater
- Laundry: Upper Level
Features
- Breakfast Area, Built-in Features, Central Vacuum, Chair Railings, Crown Molding, Double/Dual Staircase, Open Floorplan, Formal/Separate Dining Room, Eat-in Kitchen, Kitchen - Gourmet, Kitchen - Table Space, Pantry, Recessed Lighting, Sauna, Bar, Ceiling Fan(s), Combination Dining/Living, Kitchen Island, Soaking Tub, Bathroom - Stall Shower, Bathroom - Tub Shower, Upgraded Countertops, 9'+ Ceilings, 2 Story Ceilings
- Flooring: Hardwood, Carpet, Tile/Brick, Wood
- Doors: Sliding Glass
- Windows: Double Pane Windows, Screens, Window Treatments
- Basement: Full,Connecting Stairway,Finished,Heated,Improved,Interior Entry,Exterior Entry,Walk-Out Access,Sump Pump
- Number of fireplaces: 1
- Fireplace features: Stone, Mantel(s)
Interior area
- Total structure area: 4,243
- Total interior livable area: 4,243 sqft
- Finished area above ground: 3,443
- Finished area below ground: 800
Property
Parking
- Total spaces: 12
- Parking features: Garage Faces Side, Storage, Garage Door Opener, Inside Entrance, Oversized, Asphalt, Private, Attached, Driveway, Off Street
- Attached garage spaces: 2
- Uncovered spaces: 10
Accessibility
- Accessibility features: None
Features
- Levels: Three
- Stories: 3
- Patio & porch: Patio, Porch, Deck
- Exterior features: Extensive Hardscape, Lighting
- Pool features: None
- Has spa: Yes
- Spa features: Indoor, Private
- Fencing: Partial,Back Yard
- Has view: Yes
- View description: Garden, Scenic Vista, Creek/Stream, Trees/Woods
- Has water view: Yes
- Water view: Creek/Stream
Lot
- Size: 2.37 Acres
- Features: Backs to Trees, Landscaped, Premium, Wooded, Front Yard, Private, Rear Yard, Rural, SideYard(s), Stream/Creek
Details
- Additional structures: Above Grade, Below Grade
- Parcel number: 160203210945
- Zoning: RE2
- Special conditions: Standard
- Other equipment: Intercom
Construction
Type & style
- Home type: SingleFamily
- Architectural style: Traditional
- Property subtype: Single Family Residence
Materials
- Brick, Vinyl Siding
- Foundation: Other
- Roof: Architectural Shingle
Condition
- Excellent
- New construction: No
- Year built: 1999
Details
- Builder model: THE GENTRY
- Builder name: BGM ENTERPRISES,
Utilities & green energy
- Electric: 200+ Amp Service, Generator
- Sewer: Private Septic Tank
- Water: Well
- Utilities for property: Natural Gas Available, Cable Connected
Community & neighborhood
Security
- Security features: Security System, Carbon Monoxide Detector(s), Smoke Detector(s)
Location
- Region: Germantown
- Subdivision: Burton Woods
Other
Other facts
- Listing agreement: Exclusive Right To Sell
- Ownership: Fee Simple
Price history
| Date | Event | Price |
|---|---|---|
| 9/6/2024 | Sold | $1,050,000+5.1%$247/sqft |
Source: | ||
| 8/18/2024 | Contingent | $998,700$235/sqft |
Source: | ||
| 8/15/2024 | Listed for sale | $998,700+37.8%$235/sqft |
Source: | ||
| 8/25/2019 | Listing removed | $724,900$171/sqft |
Source: RE/MAX Town Center #MDMC658286 Report a problem | ||
| 8/24/2019 | Listed for sale | $724,900$171/sqft |
Source: RE/MAX Town Center #MDMC658286 Report a problem | ||
Public tax history
| Year | Property taxes | Tax assessment |
|---|---|---|
| 2025 | $9,769 +15.3% | $831,533 +12.9% |
| 2024 | $8,475 +4.4% | $736,200 +4.5% |
| 2023 | $8,121 +9.3% | $704,833 +4.7% |
Find assessor info on the county website
Neighborhood: 20876
Nearby schools
GreatSchools rating
- 6/10William B. Gibbs Jr. Elementary SchoolGrades: PK-5Distance: 2.6 mi
- 4/10Neelsville Middle SchoolGrades: 6-8Distance: 1.9 mi
- 5/10Seneca Valley High SchoolGrades: 9-12Distance: 3.7 mi
Schools provided by the listing agent
- District: Montgomery County Public Schools
Source: Bright MLS. This data may not be complete. We recommend contacting the local school district to confirm school assignments for this home.

Get pre-qualified for a loan
At Zillow Home Loans, we can pre-qualify you in as little as 5 minutes with no impact to your credit score.An equal housing lender. NMLS #10287.

