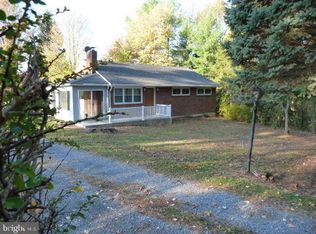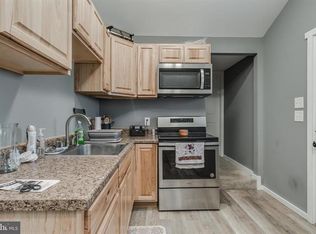Sold for $460,000 on 05/20/25
$460,000
21514 Mount Lena Rd, Boonsboro, MD 21713
3beds
1,668sqft
Single Family Residence
Built in 1879
4.86 Acres Lot
$463,300 Zestimate®
$276/sqft
$1,961 Estimated rent
Home value
$463,300
$408,000 - $528,000
$1,961/mo
Zestimate® history
Loading...
Owner options
Explore your selling options
What's special
Remodeled home nestled on almost 5 acres of beautiful panoramic views. Enjoy this spacious kitchen with a built-in pantry and an island all with gorgeous quartz countertops, SS appliances, luxury flooring and custom lighting throughout. Freshly refinished hardwood on both levels make country living very comfortable. Three spacious bedrooms upstairs with lots of natural light and main bedroom leads to large private balcony to enjoy a book or a cup of coffee. New well pump, sump pump, and lots of recent upgrades 200 amp electrical, HVAC system, septic, and plumbing. If you enjoy hosting, you'll love this huge driveway that can accommodate 10+ cars. Most of the land is fenced in separate sections perfect for all your big animals. There is also a separate outbuilding that you can convert to a mancave or extra work space.
Zillow last checked: 8 hours ago
Listing updated: May 20, 2025 at 07:47am
Listed by:
Mr. Tom S Hennerty 703-581-8605,
NetRealtyNow.com, LLC
Bought with:
Bobbi Prescott, 0225269161
RE/MAX Results
Source: Bright MLS,MLS#: MDWA2028178
Facts & features
Interior
Bedrooms & bathrooms
- Bedrooms: 3
- Bathrooms: 1
- Full bathrooms: 1
- Main level bathrooms: 1
Other
- Level: Upper
Den
- Features: Flooring - Wood
- Level: Main
- Area: 143 Square Feet
- Dimensions: 13 X 11
Dining room
- Features: Flooring - Wood
- Level: Main
- Area: 120 Square Feet
- Dimensions: 15 X 8
Kitchen
- Features: Flooring - Vinyl
- Level: Main
- Area: 120 Square Feet
- Dimensions: 15 X 8
Laundry
- Features: Flooring - Tile/Brick
- Level: Main
- Area: 88 Square Feet
- Dimensions: 11 X 8
Living room
- Features: Flooring - Wood
- Level: Main
- Area: 171 Square Feet
- Dimensions: 19 X 9
Heating
- Forced Air, Electric
Cooling
- Central Air, Electric
Appliances
- Included: Microwave, Oven/Range - Electric, Refrigerator, Stainless Steel Appliance(s), Washer, Dryer, Disposal, Electric Water Heater
- Laundry: Laundry Room
Features
- Kitchen - Country, Dining Area, Floor Plan - Traditional, Dry Wall, Plaster Walls
- Flooring: Wood
- Doors: Storm Door(s)
- Windows: Screens, Storm Window(s), Vinyl Clad, Window Treatments
- Basement: Other
- Has fireplace: No
Interior area
- Total structure area: 2,172
- Total interior livable area: 1,668 sqft
- Finished area above ground: 1,668
- Finished area below ground: 0
Property
Parking
- Parking features: Off Street
Accessibility
- Accessibility features: None
Features
- Levels: Two
- Stories: 2
- Patio & porch: Brick, Screened, Porch
- Exterior features: Storage, Balcony
- Pool features: None
- Fencing: Other
- Has view: Yes
- View description: Mountain(s), Garden, Pasture
Lot
- Size: 4.86 Acres
Details
- Additional structures: Above Grade, Below Grade
- Parcel number: 2216004634
- Zoning: EC
- Special conditions: Standard
Construction
Type & style
- Home type: SingleFamily
- Architectural style: Farmhouse/National Folk
- Property subtype: Single Family Residence
Materials
- Brick
- Foundation: Permanent
- Roof: Asphalt
Condition
- New construction: No
- Year built: 1879
Utilities & green energy
- Sewer: Gravity Sept Fld
- Water: Well
Community & neighborhood
Location
- Region: Boonsboro
- Subdivision: None Available
Other
Other facts
- Listing agreement: Exclusive Agency
- Ownership: Fee Simple
Price history
| Date | Event | Price |
|---|---|---|
| 5/20/2025 | Sold | $460,000+0.7%$276/sqft |
Source: | ||
| 4/28/2025 | Contingent | $457,000$274/sqft |
Source: | ||
| 4/19/2025 | Listed for sale | $457,000+102.2%$274/sqft |
Source: | ||
| 3/11/2025 | Sold | $225,962-46.8%$135/sqft |
Source: Public Record Report a problem | ||
| 3/4/2025 | Listed for sale | $425,000+165.6%$255/sqft |
Source: Owner Report a problem | ||
Public tax history
| Year | Property taxes | Tax assessment |
|---|---|---|
| 2025 | $2,566 +11.8% | $241,000 +9.2% |
| 2024 | $2,295 +8.7% | $220,700 +8.7% |
| 2023 | $2,112 +9.5% | $203,100 -8% |
Find assessor info on the county website
Neighborhood: 21713
Nearby schools
GreatSchools rating
- 4/10Greenbrier Elementary SchoolGrades: PK-5Distance: 0.7 mi
- 8/10Boonsboro Middle SchoolGrades: 6-8Distance: 3.1 mi
- 8/10Boonsboro High SchoolGrades: 9-12Distance: 3.1 mi
Schools provided by the listing agent
- District: Washington County Public Schools
Source: Bright MLS. This data may not be complete. We recommend contacting the local school district to confirm school assignments for this home.

Get pre-qualified for a loan
At Zillow Home Loans, we can pre-qualify you in as little as 5 minutes with no impact to your credit score.An equal housing lender. NMLS #10287.
Sell for more on Zillow
Get a free Zillow Showcase℠ listing and you could sell for .
$463,300
2% more+ $9,266
With Zillow Showcase(estimated)
$472,566
