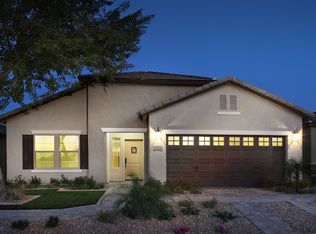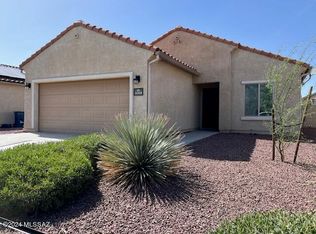This luxurious 3 bedroom 2 bathroom home has much to offer. The master bedroom includes an enormous walk in closet with beautiful built in storage. The convenience of the central vacuum system makes cleaning the upgraded flooring a breeze. This home has a spacious open floor plan with captivating natural light. Not to mention, the huge amount of savings that the recently added solar system has to offer. The spacious backyard includes an upgraded extended covered patio that makes backyard barbecues a must. The front and backyard are tastefully landscaped with minimal care and maintenance. Red Rock is a charming family community with multiple amenities including a pool with slides and splash pad, Skate Park, basketball courts, walking trails and much more.
This property is off market, which means it's not currently listed for sale or rent on Zillow. This may be different from what's available on other websites or public sources.

