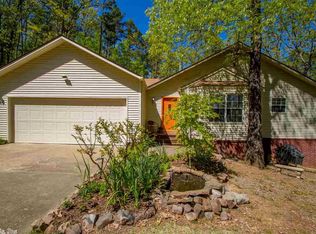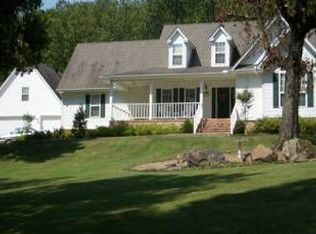Enjoy breathtaking views in this custom built home! You'll love the large living areas, spacious bedrooms, beautiful kitchen as well as making memories on the large wrap around deck. Escape to your master after a long day, soak in your large soaker tub or just relax on your screened in porch enjoying the views year round. Large barn w 2 horse stalls & tack room that are in immaculate shape for the horse lovers. 3 car garage has tons of storage. Large windows throughout provide natural light & views.
This property is off market, which means it's not currently listed for sale or rent on Zillow. This may be different from what's available on other websites or public sources.

