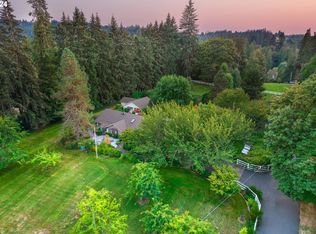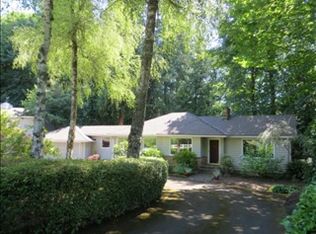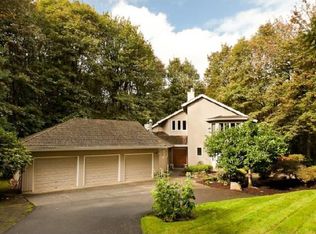Sold
$1,240,000
21510 SW Johnson Rd, West Linn, OR 97068
4beds
2,780sqft
Residential, Single Family Residence
Built in 1971
3.05 Acres Lot
$1,517,200 Zestimate®
$446/sqft
$4,287 Estimated rent
Home value
$1,517,200
$1.34M - $1.73M
$4,287/mo
Zestimate® history
Loading...
Owner options
Explore your selling options
What's special
Welcome to this dreamy Mid-Century modern renovation, nestled on 3 picturesque acres in the heart of West Linns up and coming wine country. A gorgeous single-level living with room for all your toys and where modern amenities harmoniously blend with timeless charm. Meticulously updated throughout, the main house invites you into a cozy living room adorned with a breathtaking wood fireplace under a stunning skylight. Step into the heart of the home, a kitchen boasting custom contrasting cabinetry, an eat bar, expansive tilework, and elegant floating shelves. Beyond the fireplace, discover a dining room and an additional living area, creating a beautiful accent wall. The spacious primary suite offers dual closets and exquisite tile work in the ensuite bathroom. Two more bedrooms, a full bath, and a half bath complete the interior, showcasing designer touches like accent lighting and expansive windows that bathe the home in natural light. Outside, enjoy a covered patio, ample deck space, and a convenient 2-car garage. The property also features three additional structures: a second residence with its own 2-car garage, a full kitchen, living room, bedroom, bathroom, and utility/laundry room; a versatile shop with 4 large garage doors ideal for RV parking, alongside a bedroom or office space and bathroom; and an adorable red barn/shed perfect for any hobby or storage needs. This meticulously updated ranch offers not only a stunning living space but also the versatility and space for all your lifestyle needs. Embrace the serenity and endless possibilities this property offers plus enjoy wonderful proximity to multiple vineyards, and countless amenities in Old Town Willamette, Stafford + West Linn. Don't let this exceptional Boutique Farm slip through your fingers - make it yours today! Well + septic records available.
Zillow last checked: 8 hours ago
Listing updated: September 06, 2024 at 10:08am
Listed by:
Darryl Bodle 503-709-4632,
Keller Williams Realty Portland Premiere,
Kelly Christian 908-328-1873,
Keller Williams Realty Portland Premiere
Bought with:
Lee Davies, 851200114
ELEETE Real Estate
Source: RMLS (OR),MLS#: 24009733
Facts & features
Interior
Bedrooms & bathrooms
- Bedrooms: 4
- Bathrooms: 5
- Full bathrooms: 4
- Partial bathrooms: 1
- Main level bathrooms: 5
Primary bedroom
- Features: Ensuite, Wallto Wall Carpet
- Level: Main
- Area: 182
- Dimensions: 14 x 13
Bedroom 2
- Features: Wallto Wall Carpet
- Level: Main
- Area: 110
- Dimensions: 11 x 10
Bedroom 3
- Features: Wallto Wall Carpet
- Level: Main
- Area: 165
- Dimensions: 15 x 11
Bedroom 4
- Level: Main
- Area: 140
- Dimensions: 14 x 10
Dining room
- Level: Main
- Area: 224
- Dimensions: 16 x 14
Family room
- Level: Main
- Area: 256
- Dimensions: 16 x 16
Kitchen
- Features: Dishwasher, Eat Bar, Microwave, Free Standing Range
- Level: Main
- Area: 210
- Width: 10
Living room
- Features: Fireplace, Skylight
- Level: Main
- Area: 384
- Dimensions: 24 x 16
Office
- Features: Sliding Doors
- Level: Main
- Area: 187
- Dimensions: 17 x 11
Heating
- Forced Air, Fireplace(s)
Appliances
- Included: Dishwasher, Free-Standing Range, Microwave, Stainless Steel Appliance(s), Electric Water Heater
Features
- Eat Bar, Bathroom, Kitchen, Storage, Tile
- Flooring: Wall to Wall Carpet
- Doors: Sliding Doors
- Windows: Double Pane Windows, Vinyl Frames, Skylight(s)
- Basement: Crawl Space
- Number of fireplaces: 1
- Fireplace features: Wood Burning
Interior area
- Total structure area: 2,780
- Total interior livable area: 2,780 sqft
Property
Parking
- Total spaces: 8
- Parking features: Driveway, RV Access/Parking, RV Boat Storage, Attached, Oversized
- Attached garage spaces: 8
- Has uncovered spaces: Yes
Accessibility
- Accessibility features: Caregiver Quarters, Garage On Main, Main Floor Bedroom Bath, Minimal Steps, Natural Lighting, One Level, Walkin Shower, Accessibility
Features
- Stories: 1
- Patio & porch: Covered Patio, Deck
- Exterior features: Yard
- Has view: Yes
- View description: Creek/Stream, Trees/Woods
- Has water view: Yes
- Water view: Creek/Stream
Lot
- Size: 3.05 Acres
- Features: Gentle Sloping, Level, Trees, Acres 3 to 5
Details
- Additional structures: Other Structures Bedrooms Total (2), Other Structures Bathrooms Total (2), GuestQuarters, RVParking, RVBoatStorage, Workshop, SecondResidenceWorkshop
- Additional parcels included: 00393256
- Parcel number: 00393238
- Zoning: RRFF5
Construction
Type & style
- Home type: SingleFamily
- Architectural style: Ranch
- Property subtype: Residential, Single Family Residence
Materials
- Wood Siding
- Foundation: Concrete Perimeter, Crawl Space
- Roof: Composition
Condition
- Updated/Remodeled
- New construction: No
- Year built: 1971
Utilities & green energy
- Sewer: Septic Tank
- Water: Well
Community & neighborhood
Location
- Region: West Linn
- Subdivision: Stafford
Other
Other facts
- Listing terms: Cash,Conventional
- Road surface type: Paved
Price history
| Date | Event | Price |
|---|---|---|
| 9/6/2024 | Sold | $1,240,000-4.6%$446/sqft |
Source: | ||
| 8/26/2024 | Pending sale | $1,299,900$468/sqft |
Source: | ||
| 7/19/2024 | Listed for sale | $1,299,900$468/sqft |
Source: | ||
Public tax history
| Year | Property taxes | Tax assessment |
|---|---|---|
| 2025 | $10,778 +3.9% | $621,697 +3% |
| 2024 | $10,373 +2.9% | $603,590 +3% |
| 2023 | $10,083 +3.2% | $586,010 +3% |
Find assessor info on the county website
Neighborhood: 97068
Nearby schools
GreatSchools rating
- 9/10Stafford Primary SchoolGrades: PK-5Distance: 0.9 mi
- 5/10Athey Creek Middle SchoolGrades: 6-8Distance: 1.1 mi
- 10/10West Linn High SchoolGrades: 9-12Distance: 3.4 mi
Schools provided by the listing agent
- Elementary: Stafford
- Middle: Athey Creek
- High: West Linn
Source: RMLS (OR). This data may not be complete. We recommend contacting the local school district to confirm school assignments for this home.
Get a cash offer in 3 minutes
Find out how much your home could sell for in as little as 3 minutes with a no-obligation cash offer.
Estimated market value$1,517,200
Get a cash offer in 3 minutes
Find out how much your home could sell for in as little as 3 minutes with a no-obligation cash offer.
Estimated market value
$1,517,200


