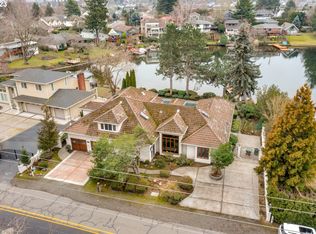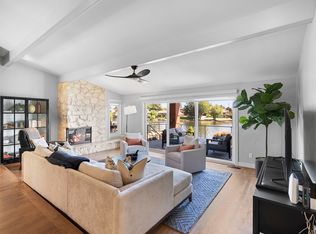Waterfront on Blue Lake, w/ Beautiful Lake Views! Faces So. & Master on main, Master has views of the Lake & Separate access to living space downstairs w/ partially covered patio & full access to Lake.Daylight basement W/D and stove hookups. House is 1972 so needs to be updated!Sellers will offer a CREDIT off the purchase price.Very quiet and peaceful setting, listen to the seagulls.
This property is off market, which means it's not currently listed for sale or rent on Zillow. This may be different from what's available on other websites or public sources.

