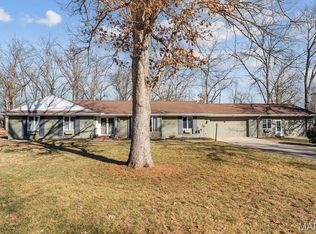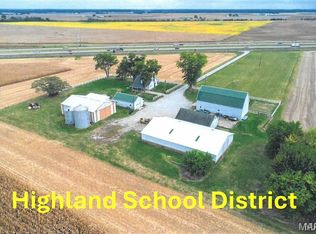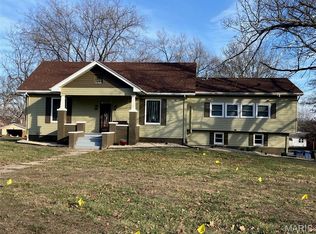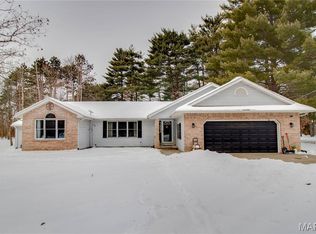Carl Henrichs 618-616-1930,
Equity Realty Group, LLC
21510 Keyesport Rd, Keyesport, IL 62253
What's special
- 76 days |
- 328 |
- 11 |
Zillow last checked:
Listing updated:
Carl Henrichs 618-616-1930,
Equity Realty Group, LLC
Facts & features
Interior
Bedrooms & bathrooms
- Bedrooms: 3
- Bathrooms: 1
- Full bathrooms: 1
- Main level bathrooms: 1
- Main level bedrooms: 2
Bedroom
- Features: Floor Covering: Carpeting
- Level: Main
- Area: 168
- Dimensions: 14x12
Bedroom 2
- Features: Floor Covering: Carpeting
- Level: Main
- Area: 168
- Dimensions: 14x12
Bedroom 3
- Features: Floor Covering: Laminate
- Level: Lower
- Area: 169
- Dimensions: 13x13
Bathroom
- Features: Floor Covering: Ceramic Tile
- Level: Main
- Area: 88
- Dimensions: 11x8
Family room
- Features: Floor Covering: Wood Engineered
- Level: Main
Kitchen
- Features: Floor Covering: Wood Engineered
- Level: Main
- Area: 256
- Dimensions: 16x16
Heating
- Forced Air
Cooling
- Central Air
Features
- Basement: Full,Sump Pump,Unfinished
- Has fireplace: No
Interior area
- Total structure area: 1,484
- Total interior livable area: 1,484 sqft
- Finished area above ground: 1,304
- Finished area below ground: 180
Property
Parking
- Total spaces: 2
- Parking features: Garage - Attached
- Attached garage spaces: 2
Features
- Levels: One
Lot
- Size: 5 Acres
- Dimensions: 5 acres
- Features: Adjoins Open Ground
Details
- Parcel number: 030303200016
- Special conditions: Standard
Construction
Type & style
- Home type: SingleFamily
- Architectural style: Ranch
- Property subtype: Single Family Residence
- Attached to another structure: Yes
Materials
- Brick
Condition
- Year built: 1994
Utilities & green energy
- Electric: Other
- Sewer: Septic Tank
- Water: Public
- Utilities for property: Electricity Connected, Propane
Community & HOA
Community
- Subdivision: None
HOA
- Has HOA: No
Location
- Region: Keyesport
Financial & listing details
- Price per square foot: $350/sqft
- Tax assessed value: $193,950
- Annual tax amount: $4,779
- Date on market: 12/4/2025
- Cumulative days on market: 305 days
- Listing terms: Cash,Conventional,FHA,USDA Loan,VA Loan
- Electric utility on property: Yes

Carl Henrichs
(618) 616-1930
By pressing Contact Agent, you agree that the real estate professional identified above may call/text you about your search, which may involve use of automated means and pre-recorded/artificial voices. You don't need to consent as a condition of buying any property, goods, or services. Message/data rates may apply. You also agree to our Terms of Use. Zillow does not endorse any real estate professionals. We may share information about your recent and future site activity with your agent to help them understand what you're looking for in a home.
Estimated market value
Not available
Estimated sales range
Not available
Not available
Price history
Price history
| Date | Event | Price |
|---|---|---|
| 1/11/2026 | Price change | $519,000-2.1%$350/sqft |
Source: | ||
| 12/4/2025 | Listed for sale | $529,900$357/sqft |
Source: | ||
| 12/1/2025 | Listing removed | $529,900$357/sqft |
Source: | ||
| 7/12/2025 | Price change | $529,900-6.2%$357/sqft |
Source: | ||
| 6/3/2025 | Price change | $565,000-4.2%$381/sqft |
Source: | ||
| 5/4/2025 | Price change | $589,900-5.6%$398/sqft |
Source: | ||
| 4/25/2025 | Price change | $625,000-3.8%$421/sqft |
Source: | ||
| 4/16/2025 | Listed for sale | $650,000+160%$438/sqft |
Source: | ||
| 10/1/2021 | Sold | $250,000$168/sqft |
Source: Public Record Report a problem | ||
Public tax history
Public tax history
| Year | Property taxes | Tax assessment |
|---|---|---|
| 2024 | $4,779 +3.4% | $64,650 +10% |
| 2023 | $4,622 +1.3% | $58,760 +8.8% |
| 2022 | $4,561 +2.1% | $53,990 +6.9% |
| 2021 | $4,469 +2.2% | $50,500 +6.1% |
| 2020 | $4,375 -0.3% | $47,610 -38.5% |
| 2019 | $4,386 -12.3% | $77,461 -8.3% |
| 2017 | $5,000 -1.1% | $84,513 -0.2% |
| 2016 | $5,057 | $84,719 +0.1% |
| 2015 | -- | $84,646 +8.1% |
| 2013 | $2,136 | $78,335 +109.7% |
| 2012 | $2,136 | $37,363 +17.7% |
| 2011 | -- | $31,745 +0.1% |
| 2009 | -- | $31,723 |
Find assessor info on the county website
BuyAbility℠ payment
Climate risks
Neighborhood: 62253
Nearby schools
GreatSchools rating
- 4/10Carlyle Junior High SchoolGrades: 5-8Distance: 9.1 mi
- 6/10Carlyle High SchoolGrades: 9-12Distance: 9.2 mi
- 9/10Carlyle Elementary SchoolGrades: PK-4Distance: 9.4 mi
Schools provided by the listing agent
- Elementary: Carlyle Dist 1
- Middle: Carlyle Dist 1
- High: Carlyle
Source: MARIS. This data may not be complete. We recommend contacting the local school district to confirm school assignments for this home.
- Loading




