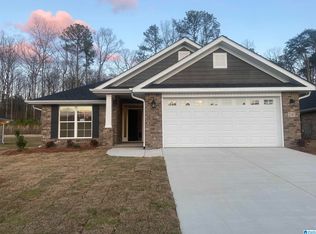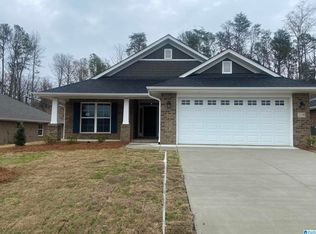Sold for $296,835 on 08/18/25
$296,835
2151 Turquoise Ln, Calera, AL 35040
4beds
1,635sqft
Single Family Residence
Built in 2025
6,969.6 Square Feet Lot
$297,200 Zestimate®
$182/sqft
$-- Estimated rent
Home value
$297,200
$238,000 - $372,000
Not available
Zestimate® history
Loading...
Owner options
Explore your selling options
What's special
This move in ready one level, 4 sided brick home features 4 bedrooms and 2 baths. The home features a split bedroom floor plan with luxury vinyl plank floors throughout - no carpet! Spacious kitchen with center island and great room with wood burning fireplace. Master suite with huge walk in closet, dual vanities and separate soaking tub and shower. Large 2 car garage & separate laundry room. Frigidaire stainless steel stove and dishwasher included! This home has a beautiful covered back patio for you to sit and enjoy the spacious yard! Our homes include gutters, address stone, rear floodlights, 2 garage door openers, and granite throughout! Wonderful community with sidewalks, underground utilities and a homeowner association all convenient to I-65 and easy access to Birmingham or Montgomery. Builder options of up to $10,000 to use towards prepaid, closing, rate buy down, or options like blinds or fence! So many possibilities! We pay closing costs with approved lender!
Zillow last checked: 8 hours ago
Listing updated: August 19, 2025 at 08:26am
Listed by:
Jessica Snow 205-567-2992,
Adams Homes, LLC
Bought with:
Margie Nixon
Norluxe Realty Birmingham LLC
Source: GALMLS,MLS#: 21402703
Facts & features
Interior
Bedrooms & bathrooms
- Bedrooms: 4
- Bathrooms: 2
- Full bathrooms: 2
Primary bedroom
- Level: First
Bedroom 1
- Level: First
Bedroom 2
- Level: First
Bedroom 3
- Level: First
Primary bathroom
- Level: First
Bathroom 1
- Level: First
Dining room
- Level: First
Family room
- Level: First
Kitchen
- Features: Stone Counters
- Level: First
Basement
- Area: 0
Heating
- Central
Cooling
- Central Air
Appliances
- Included: Dishwasher, Disposal, Microwave, Electric Oven, Stainless Steel Appliance(s), Electric Water Heater
- Laundry: Electric Dryer Hookup, Washer Hookup, Main Level, Laundry Room, Laundry (ROOM), Yes
Features
- None, Tray Ceiling(s), Soaking Tub, Linen Closet, Separate Shower, Double Vanity, Shared Bath, Split Bedrooms, Tub/Shower Combo, Walk-In Closet(s)
- Flooring: Laminate
- Attic: Pull Down Stairs,Yes
- Number of fireplaces: 1
- Fireplace features: Brick (FIREPL), Family Room, Wood Burning
Interior area
- Total interior livable area: 1,635 sqft
- Finished area above ground: 1,635
- Finished area below ground: 0
Property
Parking
- Total spaces: 2
- Parking features: Attached, Driveway, Garage Faces Front
- Attached garage spaces: 2
- Has uncovered spaces: Yes
Features
- Levels: One
- Stories: 1
- Patio & porch: Open (PATIO), Patio
- Exterior features: None
- Pool features: None
- Has view: Yes
- View description: None
- Waterfront features: No
Lot
- Size: 6,969 sqft
Details
- Parcel number: 28.4.17.4.001.022.000
- Special conditions: N/A
Construction
Type & style
- Home type: SingleFamily
- Property subtype: Single Family Residence
- Attached to another structure: Yes
Materials
- Brick, Shingle Siding, HardiPlank Type
- Foundation: Slab
Condition
- New construction: Yes
- Year built: 2025
Utilities & green energy
- Water: Public
- Utilities for property: Sewer Connected, Underground Utilities
Community & neighborhood
Location
- Region: Calera
- Subdivision: Emerald Ridge
Price history
| Date | Event | Price |
|---|---|---|
| 8/18/2025 | Sold | $296,835$182/sqft |
Source: | ||
| 7/22/2025 | Pending sale | $296,835$182/sqft |
Source: | ||
| 1/29/2025 | Price change | $296,835-0.4%$182/sqft |
Source: | ||
| 11/13/2024 | Listed for sale | $298,135$182/sqft |
Source: | ||
Public tax history
Tax history is unavailable.
Neighborhood: 35040
Nearby schools
GreatSchools rating
- 3/10Calera Elementary SchoolGrades: K-2Distance: 0.8 mi
- 8/10Calera Middle SchoolGrades: 6-8Distance: 2.8 mi
- 6/10Calera High SchoolGrades: 9-12Distance: 1.2 mi
Schools provided by the listing agent
- Elementary: Calera
- Middle: Calera
- High: Calera
Source: GALMLS. This data may not be complete. We recommend contacting the local school district to confirm school assignments for this home.
Get a cash offer in 3 minutes
Find out how much your home could sell for in as little as 3 minutes with a no-obligation cash offer.
Estimated market value
$297,200
Get a cash offer in 3 minutes
Find out how much your home could sell for in as little as 3 minutes with a no-obligation cash offer.
Estimated market value
$297,200


