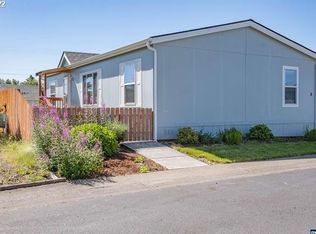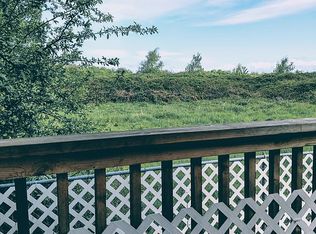Sold for $92,400 on 05/23/25
Listed by:
SAMANTHA ALLEY Cell:541-918-5040,
Re/Max Integrity Corvallis Branch,
COREY BARON,
Re/Max Integrity Corvallis Branch
Bought with: Keller Williams Portland Central
$92,400
2151 Three Lakes Rd SE UNIT 31, Albany, OR 97322
3beds
2baths
1,404sqft
Manufactured Home
Built in 1995
-- sqft lot
$92,300 Zestimate®
$66/sqft
$2,315 Estimated rent
Home value
$92,300
$84,000 - $102,000
$2,315/mo
Zestimate® history
Loading...
Owner options
Explore your selling options
What's special
Don’t miss out on your opportunity for affordable housing in one of Albany’s all-ages parks! The interior has been freshly painted & offers a clean slate for your ideas. The kitchen is ready for your finishing touches—roll up your sleeves & create something special. Enjoy a covered deck for outdoor living, a long carport with ample parking, an extra storage shed, & the bonus of being right across the street from the community park. Bring your tools, your vision, and your creativity to make this home yours!
Zillow last checked: 8 hours ago
Listing updated: May 30, 2025 at 10:41am
Listed by:
SAMANTHA ALLEY Cell:541-918-5040,
Re/Max Integrity Corvallis Branch,
COREY BARON,
Re/Max Integrity Corvallis Branch
Bought with:
MARK CHARLESWORTH
Keller Williams Portland Central
Source: WVMLS,MLS#: 827527
Facts & features
Interior
Bedrooms & bathrooms
- Bedrooms: 3
- Bathrooms: 2
- Main level bathrooms: 2
Primary bedroom
- Level: Main
- Area: 164.69
- Dimensions: 12.83 x 12.83
Bedroom 2
- Level: Main
- Area: 243.16
- Dimensions: 12.42 x 19.58
Bedroom 3
- Level: Main
- Area: 104.21
- Dimensions: 10.25 x 10.17
Dining room
- Features: Area (Combination)
- Level: Main
- Area: 84
- Dimensions: 12 x 7
Family room
- Level: Main
- Area: 137.95
- Dimensions: 12.08 x 11.42
Kitchen
- Level: Main
- Area: 97.5
- Dimensions: 7.5 x 13
Living room
- Level: Main
- Area: 211.11
- Dimensions: 16.67 x 12.67
Heating
- Electric
Appliances
- Included: Dishwasher, Disposal, Electric Water Heater, Electric Range
Features
- Flooring: Laminate, Vinyl
- Has fireplace: No
Interior area
- Total structure area: 1,404
- Total interior livable area: 1,404 sqft
Property
Parking
- Total spaces: 2
- Parking features: Carport
- Garage spaces: 2
- Has carport: Yes
Features
- Patio & porch: Covered Deck
- Exterior features: Yellow
- Fencing: Fenced
Lot
- Features: Irregular Lot
Details
- Additional structures: Shed(s)
- Parcel number: 00825845
Construction
Type & style
- Home type: MobileManufactured
- Property subtype: Manufactured Home
Materials
- Composite, T111
- Foundation: Pillar/Post/Pier
- Roof: Shingle
Condition
- New construction: No
- Year built: 1995
Details
- Warranty included: Yes
Utilities & green energy
- Electric: 1/Main
- Sewer: Public Sewer
- Water: Public
- Utilities for property: Water Connected
Community & neighborhood
Location
- Region: Albany
Other
Other facts
- Listing agreement: Exclusive Right To Sell
- Body type: Double Wide
- Listing terms: Cash,Conventional
Price history
| Date | Event | Price |
|---|---|---|
| 5/23/2025 | Sold | $92,400+2.8%$66/sqft |
Source: | ||
| 4/25/2025 | Pending sale | $89,900$64/sqft |
Source: | ||
| 4/15/2025 | Contingent | $89,900$64/sqft |
Source: | ||
| 4/10/2025 | Listed for sale | $89,900$64/sqft |
Source: | ||
Public tax history
| Year | Property taxes | Tax assessment |
|---|---|---|
| 2024 | $744 +2.9% | $36,890 +3% |
| 2023 | $723 +1.6% | $35,820 +3% |
| 2022 | $712 | $34,780 +3% |
Find assessor info on the county website
Neighborhood: 97322
Nearby schools
GreatSchools rating
- 8/10Timber Ridge SchoolGrades: 3-8Distance: 1.8 mi
- 7/10South Albany High SchoolGrades: 9-12Distance: 1.6 mi
- 6/10Meadow Ridge Elementary SchoolGrades: K-3Distance: 2 mi
Schools provided by the listing agent
- Elementary: Timber Ridge
- Middle: Timber Ridge
- High: South Albany
Source: WVMLS. This data may not be complete. We recommend contacting the local school district to confirm school assignments for this home.
Sell for more on Zillow
Get a free Zillow Showcase℠ listing and you could sell for .
$92,300
2% more+ $1,846
With Zillow Showcase(estimated)
$94,146
