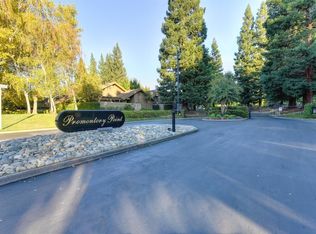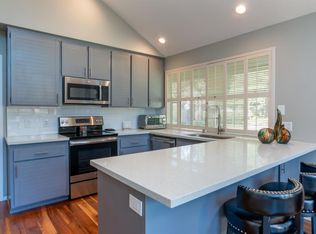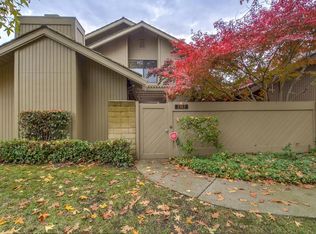Closed
$640,000
2151 Promontory Point Ln, Rancho Cordova, CA 95670
4beds
2,844sqft
Single Family Residence
Built in 1987
2,478.56 Square Feet Lot
$692,200 Zestimate®
$225/sqft
$3,246 Estimated rent
Home value
$692,200
$651,000 - $741,000
$3,246/mo
Zestimate® history
Loading...
Owner options
Explore your selling options
What's special
Nestled in the gated community of Promontory Point Village, this beautifully updated 4-bedroom, 3-bathroom home offers 2,844 sq ft of open-concept living. A full bedroom and bathroom on the main level add convenience, while a potential 5th bedroom downstairs is ideal for a home office, gym, or guest suite. Over $100,000 in recent upgrades include a full remodel of the primary suite, all-new dual-pane windows, fresh interior paint, and a new pergola that enhances the outdoor living space. The kitchen features granite countertops, modern cabinetry, a tile backsplash, and a butcher block island. The adjacent dining area opens to a low-maintenance patioperfect for relaxing or entertaining. A second private patio off the main living area provides another peaceful outdoor retreat. Upstairs, the spacious primary suite shines with new flooring, a remodeled bathroom, and a large walk-in closet. Two additional bedrooms offer plenty of space and privacy. This move-in-ready home offers comfort, style, and access to resort-style amenities including a pool, spa, sauna, clubhouse, and private tennis/pickle ball courts all set in a serene, park-like setting.
Zillow last checked: 8 hours ago
Listing updated: June 30, 2025 at 05:02pm
Listed by:
Sue Hall DRE #02081093 925-699-8757,
Vista Sotheby's International Realty
Bought with:
Jennifer Ramey, DRE #01380577
Windermere Signature Properties Sierra Oaks
Source: MetroList Services of CA,MLS#: 225029908Originating MLS: MetroList Services, Inc.
Facts & features
Interior
Bedrooms & bathrooms
- Bedrooms: 4
- Bathrooms: 3
- Full bathrooms: 3
Primary bathroom
- Features: Skylight/Solar Tube, Walk-In Closet(s)
Dining room
- Features: Space in Kitchen
Kitchen
- Features: Breakfast Area
Heating
- Central, Fireplace(s)
Cooling
- Ceiling Fan(s), Central Air, Whole House Fan
Appliances
- Laundry: Cabinets, Ground Floor, Inside Room
Features
- Flooring: Carpet, Tile, Vinyl
- Has fireplace: No
Interior area
- Total interior livable area: 2,844 sqft
Property
Parking
- Total spaces: 2
- Parking features: Attached, Garage Door Opener, Garage Faces Side, Interior Access, Gated
- Attached garage spaces: 2
Features
- Stories: 2
- Fencing: Gated
Lot
- Size: 2,478 sqft
- Features: Low Maintenance
Details
- Parcel number: 06901700600000
- Zoning description: SPA
- Special conditions: Standard
Construction
Type & style
- Home type: SingleFamily
- Property subtype: Single Family Residence
Materials
- Frame, Wood, Wood Siding
- Foundation: Slab
- Roof: Cement
Condition
- Year built: 1987
Utilities & green energy
- Sewer: Public Sewer
- Water: Public
- Utilities for property: Cable Available, Internet Available
Community & neighborhood
Community
- Community features: Gated
Location
- Region: Rancho Cordova
HOA & financial
HOA
- Has HOA: Yes
- HOA fee: $477 monthly
- Amenities included: Pool, Clubhouse
- Services included: Other, Pool
Other
Other facts
- Price range: $640K - $640K
- Road surface type: Paved
Price history
| Date | Event | Price |
|---|---|---|
| 6/30/2025 | Sold | $640,000-1.4%$225/sqft |
Source: MetroList Services of CA #225029908 Report a problem | ||
| 5/22/2025 | Pending sale | $649,000$228/sqft |
Source: MetroList Services of CA #225029908 Report a problem | ||
| 4/16/2025 | Listed for sale | $649,000+33.1%$228/sqft |
Source: MetroList Services of CA #225029908 Report a problem | ||
| 8/11/2020 | Sold | $487,500-2%$171/sqft |
Source: MetroList Services of CA #20032263 Report a problem | ||
| 7/16/2020 | Pending sale | $497,500$175/sqft |
Source: Coldwell Banker Realty #20032263 Report a problem | ||
Public tax history
| Year | Property taxes | Tax assessment |
|---|---|---|
| 2025 | -- | $527,684 +2% |
| 2024 | $6,409 +2.6% | $517,338 +2% |
| 2023 | $6,247 +0.6% | $507,195 +2% |
Find assessor info on the county website
Neighborhood: 95670
Nearby schools
GreatSchools rating
- 6/10Gold River Discovery Center K-8Grades: K-8Distance: 0.7 mi
- 7/10El Camino Fundamental High SchoolGrades: 9-12Distance: 5.7 mi
Get a cash offer in 3 minutes
Find out how much your home could sell for in as little as 3 minutes with a no-obligation cash offer.
Estimated market value
$692,200


