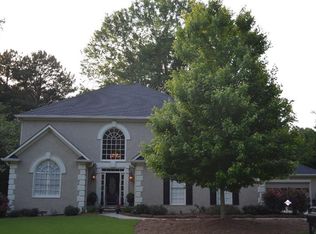Closed
$412,000
2151 Overland Way, Powder Springs, GA 30127
3beds
1,910sqft
Single Family Residence
Built in 1991
0.47 Acres Lot
$404,800 Zestimate®
$216/sqft
$1,978 Estimated rent
Home value
$404,800
$372,000 - $437,000
$1,978/mo
Zestimate® history
Loading...
Owner options
Explore your selling options
What's special
Discover this stunning 3-bedroom, 2-bathroom ranch-style home in the serene Southwinds Plantation neighborhood of West Cobb, Powder Springs. Two of the rooms are being used as bedrooms without closets. This residence radiates luxury and tranquility, offering a move-in-ready experience with modern updates throughout its spacious layout. Relish the meticulously maintained landscaping that adorns the entire subdivision. This elegant four-sided brick home, complete with an outbuilding, is truly exceptional. Enjoy nearby walking trails, shopping, and more. Come and see your future home today! Your dream home awaits.
Zillow last checked: 8 hours ago
Listing updated: July 14, 2025 at 12:14pm
Listed by:
Allen Melton 770-595-7290,
Coldwell Banker Realty
Bought with:
Anthony Yancey, 417249
Watkins Real Estate Associates
Source: GAMLS,MLS#: 10477445
Facts & features
Interior
Bedrooms & bathrooms
- Bedrooms: 3
- Bathrooms: 2
- Full bathrooms: 2
- Main level bathrooms: 2
- Main level bedrooms: 3
Dining room
- Features: Seats 12+
Kitchen
- Features: Breakfast Area, Breakfast Bar, Breakfast Room, Kitchen Island, Pantry
Heating
- Central, Natural Gas
Cooling
- Ceiling Fan(s), Central Air
Appliances
- Included: Dishwasher, Disposal, Dryer, Gas Water Heater, Refrigerator
- Laundry: Mud Room
Features
- Double Vanity, High Ceilings, Master On Main Level, Roommate Plan
- Flooring: Other
- Basement: Crawl Space
- Attic: Pull Down Stairs
- Has fireplace: No
- Common walls with other units/homes: No Common Walls
Interior area
- Total structure area: 1,910
- Total interior livable area: 1,910 sqft
- Finished area above ground: 1,910
- Finished area below ground: 0
Property
Parking
- Total spaces: 2
- Parking features: Attached, Garage, Garage Door Opener, Kitchen Level, Side/Rear Entrance
- Has attached garage: Yes
Accessibility
- Accessibility features: Accessible Kitchen
Features
- Levels: One
- Stories: 1
- Fencing: Back Yard,Wood
- Body of water: None
Lot
- Size: 0.47 Acres
- Features: Corner Lot
Details
- Parcel number: 19045500480
Construction
Type & style
- Home type: SingleFamily
- Architectural style: Brick 4 Side,Ranch
- Property subtype: Single Family Residence
Materials
- Other
- Foundation: Slab
- Roof: Composition
Condition
- Resale
- New construction: No
- Year built: 1991
Utilities & green energy
- Sewer: Septic Tank
- Water: Public
- Utilities for property: Cable Available, Electricity Available, Natural Gas Available, Phone Available, Sewer Available, Underground Utilities, Water Available
Community & neighborhood
Security
- Security features: Carbon Monoxide Detector(s), Smoke Detector(s)
Community
- Community features: None
Location
- Region: Powder Springs
- Subdivision: Southwinds Plantation
HOA & financial
HOA
- Has HOA: Yes
- HOA fee: $600 annually
- Services included: Swimming, Tennis
Other
Other facts
- Listing agreement: Exclusive Right To Sell
Price history
| Date | Event | Price |
|---|---|---|
| 7/14/2025 | Sold | $412,000+3.3%$216/sqft |
Source: | ||
| 6/17/2025 | Pending sale | $399,000$209/sqft |
Source: | ||
| 6/4/2025 | Price change | $399,000-7%$209/sqft |
Source: | ||
| 4/30/2025 | Price change | $429,000-2.3%$225/sqft |
Source: | ||
| 3/21/2025 | Listed for sale | $439,000+209.2%$230/sqft |
Source: | ||
Public tax history
| Year | Property taxes | Tax assessment |
|---|---|---|
| 2024 | $357 | $133,464 -11.9% |
| 2023 | -- | $151,480 +27.1% |
| 2022 | $381 | $119,172 +36.8% |
Find assessor info on the county website
Neighborhood: 30127
Nearby schools
GreatSchools rating
- 8/10Varner Elementary SchoolGrades: PK-5Distance: 0.6 mi
- 5/10Tapp Middle SchoolGrades: 6-8Distance: 2.4 mi
- 5/10Mceachern High SchoolGrades: 9-12Distance: 1.2 mi
Schools provided by the listing agent
- Elementary: Varner
- Middle: Tapp
- High: Mceachern
Source: GAMLS. This data may not be complete. We recommend contacting the local school district to confirm school assignments for this home.
Get a cash offer in 3 minutes
Find out how much your home could sell for in as little as 3 minutes with a no-obligation cash offer.
Estimated market value$404,800
Get a cash offer in 3 minutes
Find out how much your home could sell for in as little as 3 minutes with a no-obligation cash offer.
Estimated market value
$404,800
