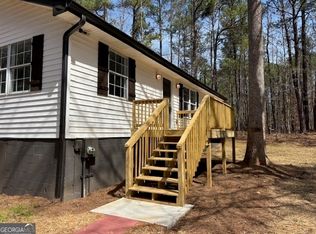Closed
$620,000
2151 Newborn Rd, Rutledge, GA 30663
4beds
2,685sqft
Single Family Residence
Built in 2017
5.23 Acres Lot
$618,200 Zestimate®
$231/sqft
$2,410 Estimated rent
Home value
$618,200
Estimated sales range
Not available
$2,410/mo
Zestimate® history
Loading...
Owner options
Explore your selling options
What's special
Welcome to this Beautiful Custom Country Home in Rutledge, GA, sitting on 5.23 acres of wooded and open pasture that has a creek at the back. The house is welcoming, impeccably maintained, and move-in ready. It truly looks and feels like new. The open-concept kitchen and living area has soaring 14-foot vaulted ceilings and unique upscale finishes. The oversized master suite offers a sitting area and a tray ceiling. The home has 3 additional bedrooms, 3.5 baths, an office, a dining room, and a sunroom, all on one level. There is a two-stall barn with storage (each stall and storage area is 12x24) and an oversized garage. Improved pastures contain Bermuda and Bahia. Additional features include all board and no-climb fencing, an irrigation system for the front yard, and a security system with motion detectors. And no worries if your power goes out! You can enjoy great peace of mind with your own full-house generator, fully wired, hooked up to its own propane tank, and still under warranty! Easy access to nearby Lake Oconee, Athens, and Metro Atlanta.
Zillow last checked: 8 hours ago
Listing updated: November 24, 2025 at 11:35am
Listed by:
Dorothy Toney 770-715-0512,
Sunlight Realtors
Bought with:
Leslie Clark, 275360
Luxury Lake Oconee Real Estate
Source: GAMLS,MLS#: 10613966
Facts & features
Interior
Bedrooms & bathrooms
- Bedrooms: 4
- Bathrooms: 4
- Full bathrooms: 3
- 1/2 bathrooms: 1
- Main level bathrooms: 3
- Main level bedrooms: 4
Dining room
- Features: Separate Room
Heating
- Central, Heat Pump
Cooling
- Central Air, Heat Pump
Appliances
- Included: Cooktop, Dryer, Electric Water Heater, Ice Maker, Microwave, Stainless Steel Appliance(s), Washer
- Laundry: Common Area
Features
- Double Vanity, High Ceilings, Master On Main Level, Separate Shower, Tile Bath, Tray Ceiling(s), Vaulted Ceiling(s)
- Flooring: Carpet, Tile, Vinyl
- Basement: None
- Attic: Pull Down Stairs
- Number of fireplaces: 1
Interior area
- Total structure area: 2,685
- Total interior livable area: 2,685 sqft
- Finished area above ground: 2,685
- Finished area below ground: 0
Property
Parking
- Parking features: Attached
- Has attached garage: Yes
Features
- Levels: One
- Stories: 1
Lot
- Size: 5.23 Acres
- Features: Level, Pasture, Private
Details
- Parcel number: 021 053 A
Construction
Type & style
- Home type: SingleFamily
- Architectural style: Ranch
- Property subtype: Single Family Residence
Materials
- Concrete, Stone
- Roof: Composition
Condition
- Resale
- New construction: No
- Year built: 2017
Utilities & green energy
- Electric: Generator
- Sewer: Septic Tank
- Water: Well
- Utilities for property: Electricity Available, High Speed Internet, Phone Available
Community & neighborhood
Community
- Community features: None
Location
- Region: Rutledge
- Subdivision: None
Other
Other facts
- Listing agreement: Exclusive Right To Sell
- Listing terms: Cash,Conventional,FHA,VA Loan
Price history
| Date | Event | Price |
|---|---|---|
| 11/24/2025 | Sold | $620,000$231/sqft |
Source: | ||
| 10/31/2025 | Pending sale | $620,000$231/sqft |
Source: | ||
| 10/7/2025 | Price change | $620,000-4.5%$231/sqft |
Source: | ||
| 9/28/2025 | Listed for sale | $649,000+10%$242/sqft |
Source: | ||
| 9/18/2023 | Listing removed | $589,900$220/sqft |
Source: | ||
Public tax history
| Year | Property taxes | Tax assessment |
|---|---|---|
| 2024 | $3,715 +12.1% | $175,067 +14.4% |
| 2023 | $3,313 +8% | $152,970 +11.3% |
| 2022 | $3,067 -0.6% | $137,386 +7.7% |
Find assessor info on the county website
Neighborhood: 30663
Nearby schools
GreatSchools rating
- NAMorgan County Primary SchoolGrades: PK-2Distance: 10.5 mi
- 7/10Morgan County Middle SchoolGrades: 6-8Distance: 10.7 mi
- 8/10Morgan County Charter High SchoolGrades: 9-12Distance: 10.8 mi
Schools provided by the listing agent
- Elementary: Morgan County Primary/Elementa
- Middle: Morgan County
- High: Morgan County
Source: GAMLS. This data may not be complete. We recommend contacting the local school district to confirm school assignments for this home.
Get a cash offer in 3 minutes
Find out how much your home could sell for in as little as 3 minutes with a no-obligation cash offer.
Estimated market value$618,200
Get a cash offer in 3 minutes
Find out how much your home could sell for in as little as 3 minutes with a no-obligation cash offer.
Estimated market value
$618,200
