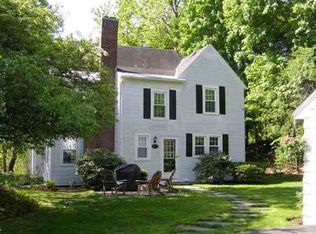Slingerlands Cape located on approximately 1/2 acre on New Scotland Rd. between Bullock and Swift. Spacious rooms with hardwood floor throughout. Screened porch. 2 car garage.
This property is off market, which means it's not currently listed for sale or rent on Zillow. This may be different from what's available on other websites or public sources.
