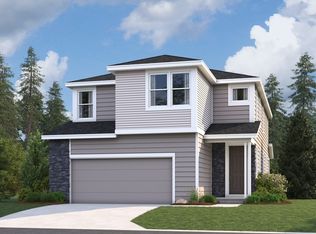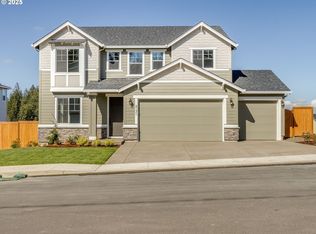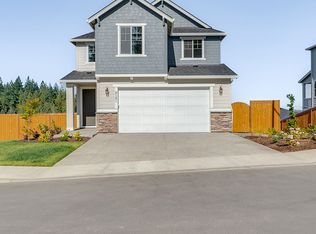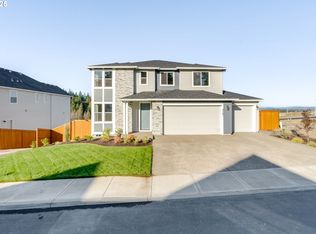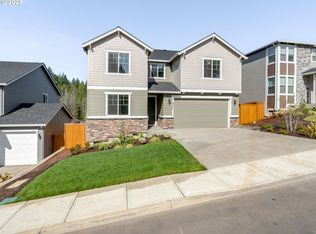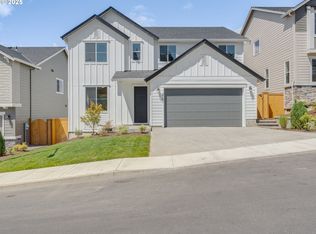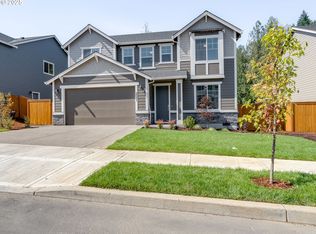2151 NE Ridge Run Ln, Estacada, OR 97023
What's special
- 269 days |
- 133 |
- 6 |
Zillow last checked: 8 hours ago
Listing updated: 18 hours ago
Darren Dattalo steve.vandermyden@mdch.com,
Richmond American Homes of Oregon
Travel times
Schedule tour
Select your preferred tour type — either in-person or real-time video tour — then discuss available options with the builder representative you're connected with.
Open houses
Facts & features
Interior
Bedrooms & bathrooms
- Bedrooms: 3
- Bathrooms: 3
- Full bathrooms: 2
- Partial bathrooms: 1
- Main level bathrooms: 1
Rooms
- Room types: Bedroom 2, Bedroom 3, Dining Room, Family Room, Kitchen, Living Room, Primary Bedroom
Primary bedroom
- Features: Bathroom, Double Sinks, Ensuite, Quartz, Walkin Closet, Walkin Shower
- Level: Upper
Bedroom 2
- Features: Walkin Closet
- Level: Upper
Bedroom 3
- Features: Walkin Closet
- Level: Upper
Dining room
- Level: Main
Kitchen
- Features: Dishwasher, Disposal, Island, Microwave, Pantry, Plumbed For Ice Maker, Quartz
- Level: Main
Living room
- Features: Closet
- Level: Upper
Heating
- Forced Air 95 Plus, Heat Pump
Cooling
- Heat Pump
Appliances
- Included: Dishwasher, Disposal, ENERGY STAR Qualified Appliances, Free-Standing Range, Microwave, Plumbed For Ice Maker, Stainless Steel Appliance(s), Electric Water Heater, ENERGY STAR Qualified Water Heater
Features
- High Ceilings, Quartz, Walk-In Closet(s), Kitchen Island, Pantry, Closet, Bathroom, Double Vanity, Walkin Shower
- Flooring: Wall to Wall Carpet
- Windows: Vinyl Frames
- Basement: Crawl Space
Interior area
- Total structure area: 2,564
- Total interior livable area: 2,564 sqft
Property
Parking
- Total spaces: 2
- Parking features: Driveway, Off Street, Garage Door Opener, Attached
- Attached garage spaces: 2
- Has uncovered spaces: Yes
Features
- Stories: 2
- Patio & porch: Covered Deck
- Has view: Yes
- View description: Territorial
Lot
- Size: 7,405.2 Square Feet
- Features: Sloped, Sprinkler, SqFt 7000 to 9999
Details
- Parcel number: 05038665
Construction
Type & style
- Home type: SingleFamily
- Architectural style: Craftsman
- Property subtype: Residential, Single Family Residence
Materials
- Cement Siding, Lap Siding, Stone
- Foundation: Concrete Perimeter
- Roof: Composition,Shingle
Condition
- New Construction
- New construction: Yes
- Year built: 2025
Details
- Builder name: Richmond American Homes
- Warranty included: Yes
Utilities & green energy
- Sewer: Public Sewer
- Water: Public
Green energy
- Indoor air quality: Lo VOC Material
Community & HOA
Community
- Security: Fire Sprinkler System
- Subdivision: Cascadia Ridge
HOA
- Has HOA: Yes
- HOA fee: $35 monthly
Location
- Region: Estacada
Financial & listing details
- Price per square foot: $205/sqft
- Tax assessed value: $167,879
- Annual tax amount: $1,352
- Date on market: 5/2/2025
- Listing terms: Cash,Conventional,FHA,VA Loan
- Road surface type: Concrete, Paved
About the community
8 Credit Score Management Tips
Download our FREE guide & stay on the path to healthy credit.Source: Richmond American Homes
12 homes in this community
Available homes
| Listing | Price | Bed / bath | Status |
|---|---|---|---|
Current home: 2151 NE Ridge Run Ln | $524,990 | 3 bed / 3 bath | Available |
| 2031 NE Currin Creek Dr | $544,990 | 4 bed / 3 bath | Available |
| 2121 NE Singer Ln | $544,990 | 4 bed / 3 bath | Available |
| 2063 NE Currin Creek Dr | $559,990 | 4 bed / 3 bath | Available |
| 2161 NE Singer Ln | $559,990 | 4 bed / 3 bath | Available |
| 2111 NE Ridge Run Ln | $604,990 | 5 bed / 4 bath | Available |
| 2069 NE Ridge Run Ln | $619,990 | 4 bed / 4 bath | Available |
| 2151 N East Ridge Run Ln | $524,990 | 3 bed / 3 bath | Under construction |
| 2031 N East Currin Creek Dr | $544,990 | 4 bed / 3 bath | Under construction |
| 2161 N East Singer Ln | $559,990 | 4 bed / 3 bath | Under construction |
| 2041 NE Ridge Run Ln | $649,990 | 6 bed / 4 bath | Under construction |
| 1865 NE Currin Creek Dr | $599,990 | 4 bed / 3 bath | Pending |
Source: Richmond American Homes
Contact builder

By pressing Contact builder, you agree that Zillow Group and other real estate professionals may call/text you about your inquiry, which may involve use of automated means and prerecorded/artificial voices and applies even if you are registered on a national or state Do Not Call list. You don't need to consent as a condition of buying any property, goods, or services. Message/data rates may apply. You also agree to our Terms of Use.
Learn how to advertise your homesEstimated market value
Not available
Estimated sales range
Not available
Not available
Price history
| Date | Event | Price |
|---|---|---|
| 11/8/2025 | Price change | $524,990-0.9%$205/sqft |
Source: | ||
| 8/14/2025 | Price change | $529,990-3.6%$207/sqft |
Source: | ||
| 7/2/2025 | Price change | $549,990-1.8%$215/sqft |
Source: | ||
| 5/2/2025 | Listed for sale | $559,990$218/sqft |
Source: | ||
Public tax history
| Year | Property taxes | Tax assessment |
|---|---|---|
| 2024 | $1,404 +15.3% | $89,535 +16.1% |
| 2023 | $1,218 | $77,136 |
Find assessor info on the county website
8 Credit Score Management Tips
Download our FREE guide & stay on the path to healthy credit.Source: Richmond American HomesMonthly payment
Neighborhood: 97023
Nearby schools
GreatSchools rating
- 6/10River Mill Elementary SchoolGrades: K-5Distance: 0.9 mi
- 3/10Estacada Junior High SchoolGrades: 6-8Distance: 1.1 mi
- 4/10Estacada High SchoolGrades: 9-12Distance: 0.7 mi
Schools provided by the builder
- Elementary: River Mill Elementary School
- Middle: Estacada Middle School
- High: Estacada High School
- District: Estacada School District 108
Source: Richmond American Homes. This data may not be complete. We recommend contacting the local school district to confirm school assignments for this home.
