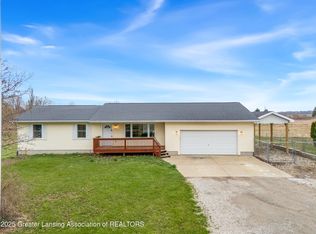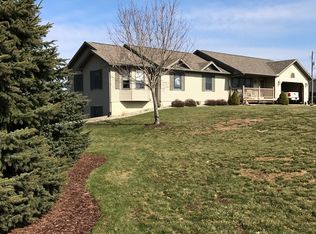Sold for $590,000
$590,000
2151 N Wheaton Rd, Charlotte, MI 48813
3beds
3,890sqft
Single Family Residence
Built in 1999
12.55 Acres Lot
$606,100 Zestimate®
$152/sqft
$3,957 Estimated rent
Home value
$606,100
$497,000 - $739,000
$3,957/mo
Zestimate® history
Loading...
Owner options
Explore your selling options
What's special
Serenely nestled in the Charlotte countryside, this charming contemporary 3-BR, 3.5-bath home blends modern living with timeless Victorian elegance! Thoughtfully-designed, the heart of
this home is the family room & eat-in kitchen - a spacious, open-concept layout that ensures comfort and style. The front entry on the east side enters to the large foyer, with a dramatic open
staircase connecting the formal spaces for Dining and Living rooms. Intricate Victorian architectural details, oak trim, crown molding and built-ins, seamlessly integrated with clean, modern finishes. The spacious living room features large windows, allowing natural light to flood the space and offers stunning views of the surrounding landscape. The 3 fireplaces with Victorian-style mantles create a perfect focal point in all the important areas. The gourmet kitchen is a chef's dream, equipped with stainless steel appliances, a large central island, and custom cabinetry that reflects Victorian charm with modern functionality. The adjacent dining areas are perfect for hosting family meals or entertaining guests. Each of the 3 bedrooms is generously sized, with the primary suite boasting a private sitting area, walk-in closets, and an en-suite bath complete with dual sinks, a separate shower, and antique-style fixtures. The 2 additional bedrooms are equally inviting.
The full basement walks out to the screened hot tub area and the amazing back yard. The lower level is finished with multiple areas for hobbies, recreation and a full bath. Ample garage space too, the attached 3 stall garage is finished, with heat & water. There is also an additional 3 car garage with finished interior and heat. You enter this 12 acre estate along a stately winding driveway, lined with lamp posts & mature pines. The home is framed by lush landscaping and a wraparound porch that exudes Victorian charm. With a careful balance of contemporary design and Victorian styling, this home offers the best of both worldsmodern conveniences and timeless beauty.
Zillow last checked: 8 hours ago
Listing updated: May 29, 2025 at 12:45pm
Listed by:
Eric Crandall 517-204-3945,
WEICHERT, REALTORS- Emerald Properties
Source: Greater Lansing AOR,MLS#: 287187
Facts & features
Interior
Bedrooms & bathrooms
- Bedrooms: 3
- Bathrooms: 4
- Full bathrooms: 3
- 1/2 bathrooms: 1
Primary bedroom
- Description: Fireplace, En suite bath
- Level: Second
- Area: 278.74 Square Feet
- Dimensions: 18.1 x 15.4
Bedroom 2
- Level: Second
- Area: 143 Square Feet
- Dimensions: 13 x 11
Bedroom 3
- Level: Second
- Area: 135.66 Square Feet
- Dimensions: 11.9 x 11.4
Dining room
- Level: First
- Area: 174.72 Square Feet
- Dimensions: 15.6 x 11.2
Exercise room
- Level: Basement
- Area: 226.2 Square Feet
- Dimensions: 17.4 x 13
Family room
- Description: Fireplace
- Level: First
- Area: 304.2 Square Feet
- Dimensions: 19.5 x 15.6
Family room
- Level: Basement
- Area: 342 Square Feet
- Dimensions: 19 x 18
Kitchen
- Level: First
- Area: 182.25 Square Feet
- Dimensions: 13.5 x 13.5
Laundry
- Level: First
- Area: 48.6 Square Feet
- Dimensions: 8.1 x 6
Living room
- Description: Fireplace
- Level: First
- Area: 208 Square Feet
- Dimensions: 16 x 13
Media room
- Level: Basement
- Area: 176.4 Square Feet
- Dimensions: 14 x 12.6
Office
- Level: Basement
- Area: 161.7 Square Feet
- Dimensions: 15.4 x 10.5
Other
- Description: Eat-In Kitchen Nook
- Level: First
- Area: 160.48 Square Feet
- Dimensions: 13.6 x 11.8
Other
- Level: First
- Area: 116 Square Feet
- Dimensions: 11.6 x 10
Other
- Description: 3 Seasons Hot Tub Room
- Level: Basement
- Area: 282.96 Square Feet
- Dimensions: 21.6 x 13.1
Heating
- Fireplace(s), Forced Air, Propane
Cooling
- Central Air, Heat Pump
Appliances
- Included: Electric Range, Range Hood, Water Softener Owned, Washer, Refrigerator, Dryer, Dishwasher
- Laundry: Laundry Room, Main Level, Sink
Features
- Central Vacuum, Crown Molding, Dry Bar, Eat-in Kitchen, Entrance Foyer, High Ceilings, Kitchen Island, Natural Woodwork, Recessed Lighting, Sound System, Walk-In Closet(s), Wired for Sound
- Basement: Egress Windows,Finished,Full,Walk-Out Access
- Number of fireplaces: 3
- Fireplace features: Basement, Double Sided, Family Room, Living Room, Primary Bedroom, Propane
Interior area
- Total structure area: 4,202
- Total interior livable area: 3,890 sqft
- Finished area above ground: 2,790
- Finished area below ground: 1,100
Property
Parking
- Total spaces: 6
- Parking features: Attached, Detached, Finished, Garage Door Opener, Water
- Attached garage spaces: 6
Features
- Levels: Two
- Stories: 2
- Patio & porch: Awning(s), Covered, Deck, Front Porch, Wrap Around
Lot
- Size: 12.55 Acres
- Dimensions: 417 x 1325
Details
- Foundation area: 1412
- Parcel number: 2306003540009304
- Zoning description: Zoning
- Other equipment: Generator
Construction
Type & style
- Home type: SingleFamily
- Architectural style: Victorian
- Property subtype: Single Family Residence
Materials
- Vinyl Siding
- Foundation: Concrete Perimeter
Condition
- Year built: 1999
Utilities & green energy
- Sewer: Septic Tank
- Water: Well
Community & neighborhood
Location
- Region: Charlotte
- Subdivision: None
Other
Other facts
- Listing terms: VA Loan,Cash,Conventional,FHA
- Road surface type: Paved
Price history
| Date | Event | Price |
|---|---|---|
| 5/29/2025 | Sold | $590,000+0%$152/sqft |
Source: | ||
| 5/27/2025 | Pending sale | $589,900$152/sqft |
Source: | ||
| 4/30/2025 | Contingent | $589,900$152/sqft |
Source: | ||
| 4/4/2025 | Listed for sale | $589,900$152/sqft |
Source: | ||
Public tax history
| Year | Property taxes | Tax assessment |
|---|---|---|
| 2024 | -- | $320,400 +43% |
| 2021 | $4,335 +1.4% | $224,100 +1.1% |
| 2020 | $4,275 +1.4% | $221,700 +9.9% |
Find assessor info on the county website
Neighborhood: 48813
Nearby schools
GreatSchools rating
- 3/10Washington Elementary SchoolGrades: 1-3Distance: 2.1 mi
- 6/10Charlotte Senior High SchoolGrades: 8-12Distance: 2.8 mi
- 5/10Charlotte Upper ElementaryGrades: 4-8Distance: 3 mi
Schools provided by the listing agent
- High: Charlotte
Source: Greater Lansing AOR. This data may not be complete. We recommend contacting the local school district to confirm school assignments for this home.

Get pre-qualified for a loan
At Zillow Home Loans, we can pre-qualify you in as little as 5 minutes with no impact to your credit score.An equal housing lender. NMLS #10287.

