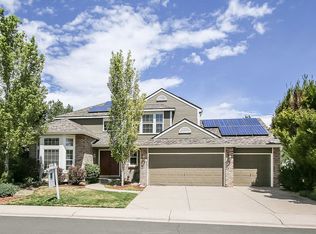WOW, Under priced Perfection in executive 2 story package. You'll know you are home the moment you pull up in front of this beauty. Step onto gleaming hardwoods in the double high entry--which will guide you to the gourmet kitchen & FR. Or enter the formal living & dining rooms for holiday parties. Large study w/French doors for privacy. The kitchen & FR will be the center of the home w/all appl incl. gas cooktop on the island, beautiful cabinets & granite counters. Lge eating area overlooks private, fenced yard. Custom wall in FR (accommodate big screen TV) surrounds the gas log fpl for cozy winter evenings. Powder room & laundry complete main level. Upstairs sports a private, extra large master w/vaults, 5 pc bath & huge walk in closet. Small loft perfect for playing, studying, relaxing. 2 secondary rooms joined by the Jack N Jill bath. New interior paint on both levels. Unfinished bsmt for storage. Will feature new furnace, AC, HU, & water heater. Add your personal touches & enjoy!
This property is off market, which means it's not currently listed for sale or rent on Zillow. This may be different from what's available on other websites or public sources.
