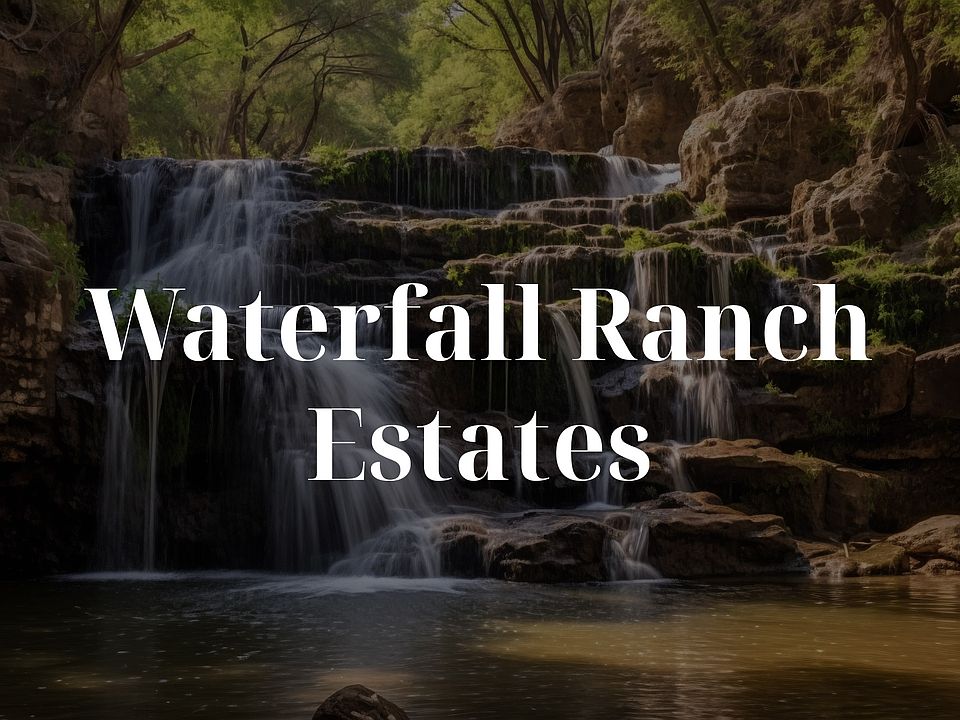Stunning New Construction by Dunhill Homes - The Vista Plan. Located in a charming community of just 107 homes on estate sized lots! This exquisite property, currently under construction, sits on a spacious 1.319-acre lot with a sprinkler system and backs to a greenbelt. The open floorplan is perfect for modern living, featuring crown molding and a seamless flow between rooms. The large primary bedroom is a true retreat, boasting an ensuite bath with a separate shower and tub, dual sinks, a water closet, and a huge walk-in closet. A dedicated study offers the perfect space for a home office or library. The gourmet kitchen is a chef's delight, with an island and breakfast bar, 42-inch cabinets, and electric appliances. It opens to a large family room with a cozy fireplace, ideal for gatherings. Enjoy outdoor living on the large, covered patio, perfect for entertaining or relaxing. This home features a mix of hardwood and carpet flooring, adding warmth and comfort throughout. Don't miss the opportunity to own this beautiful home in a new sought-after community highlighting the country atmosphere! Also see 117 Aidan, 270 Maci and 551 Cari Lynn for other new home options. Buyer and Buyer agent to verify all information. New construction home so no showings allowed at this time. But, please drive the neighborhood and sense the excitement and possibilities.
New construction
$529,990
2151 Langston Ln, Waxahachie, TX 75167
4beds
2,404sqft
Single Family Residence
Built in 2024
1.32 Acres lot
$529,400 Zestimate®
$220/sqft
$29/mo HOA
What's special
Cozy fireplaceOpen floorplanLarge covered patioLarge family roomDedicated studyLarge primary bedroomCrown molding
- 116 days
- on Zillow |
- 150 |
- 12 |
Zillow last checked: 7 hours ago
Listing updated: May 12, 2025 at 10:40am
Listed by:
Doug Wingfield 0458454 2145210044,
Coldwell Banker Realty 214-453-1850
Source: NTREIS,MLS#: 20849983
Travel times
Facts & features
Interior
Bedrooms & bathrooms
- Bedrooms: 4
- Bathrooms: 3
- Full bathrooms: 2
- 1/2 bathrooms: 1
Primary bedroom
- Features: En Suite Bathroom, Walk-In Closet(s)
- Level: First
- Dimensions: 16 x 14
Bedroom
- Features: Walk-In Closet(s)
- Level: First
- Dimensions: 13 x 11
Bedroom
- Features: Walk-In Closet(s)
- Level: First
- Dimensions: 12 x 10
Bedroom
- Features: Walk-In Closet(s)
- Level: First
- Dimensions: 12 x 11
Primary bathroom
- Features: Built-in Features, Dual Sinks, En Suite Bathroom, Separate Shower
- Level: First
- Dimensions: 12 x 12
Bonus room
- Level: First
- Dimensions: 11 x 8
Dining room
- Level: First
- Dimensions: 14 x 10
Kitchen
- Features: Breakfast Bar, Built-in Features, Kitchen Island, Walk-In Pantry
- Level: First
- Dimensions: 17 x 8
Living room
- Features: Fireplace
- Level: First
- Dimensions: 22 x 17
Office
- Level: First
- Dimensions: 11 x 9
Heating
- Central, Electric
Cooling
- Central Air, Electric
Appliances
- Included: Dishwasher, Electric Cooktop, Electric Oven, Microwave
- Laundry: Electric Dryer Hookup, Laundry in Utility Room
Features
- Kitchen Island, Open Floorplan, Vaulted Ceiling(s), Walk-In Closet(s)
- Flooring: Carpet, Hardwood
- Has basement: No
- Number of fireplaces: 1
- Fireplace features: Electric, Family Room
Interior area
- Total interior livable area: 2,404 sqft
Video & virtual tour
Property
Parking
- Total spaces: 2
- Parking features: Driveway, Garage Faces Side
- Attached garage spaces: 2
- Has uncovered spaces: Yes
Features
- Levels: One
- Stories: 1
- Patio & porch: Covered
- Exterior features: Rain Gutters
- Pool features: None
- Fencing: None
Lot
- Size: 1.32 Acres
- Features: Acreage, Back Yard, Greenbelt, Interior Lot, Lawn, Subdivision, Sprinkler System
Details
- Parcel number: 304551
- Special conditions: Builder Owned
Construction
Type & style
- Home type: SingleFamily
- Architectural style: Traditional,Detached
- Property subtype: Single Family Residence
Materials
- Brick
- Foundation: Slab
- Roof: Composition
Condition
- New construction: Yes
- Year built: 2024
Details
- Builder name: Dunhill Homes
Utilities & green energy
- Sewer: Aerobic Septic
- Utilities for property: Septic Available
Community & HOA
Community
- Subdivision: Waterfall Ranch Estates
HOA
- Has HOA: Yes
- Services included: All Facilities, Association Management, Maintenance Grounds
- HOA fee: $350 annually
- HOA name: Waterfall Ranch Estates HOA, Inc
- HOA phone: 000-000-0000
Location
- Region: Waxahachie
Financial & listing details
- Price per square foot: $220/sqft
- Annual tax amount: $1,360
- Date on market: 2/20/2025
About the community
Escape to the tranquility of Waterfall Ranch Estates in Waxahachie, located just minutes from Interstate 35E. Enjoy the serene beauty of spacious lots and the convenience of nearby shopping and dining options. Explore the scenic beauty of nearby parks and lakes or take a short drive to downtown Dallas for entertainment and cultural attractions. With its prime location and peaceful surroundings, Waterfall Ranch Estates is the perfect place to unwind and relax.
Source: Dunhill Homes

