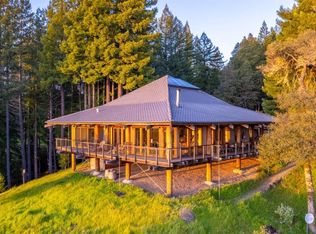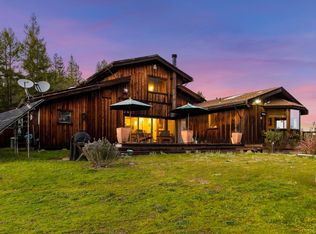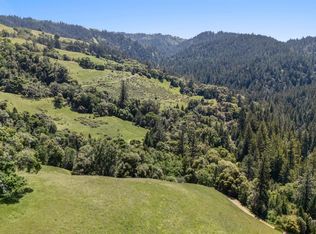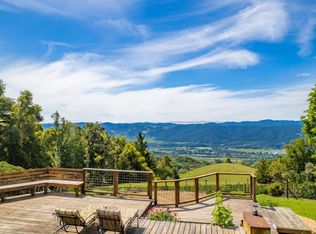Nestled among majestic redwoods and rolling meadows, this exceptional property offers three distinct residences, modern utilities, and commercial zoning, all just 30 minutes from the Mendocino Coast and near Anderson Valley's wine country. The main residence (2B/2B 2300sf) blends vintage character with thoughtful upgrades, including an updated kitchen, remodeled bathroom, reconfigured entry & stairs and the addition of a screened-in porch. The guest home features a full upper-level living space (2B/2B 1344sf) and a lower-level (1400sf) garage, workshop, office space and wine cellar, ideal for creative or remote work. The Cottage offers a cozy 1-bedroom retreat (576sf) with an upgraded kitchen. The land spans two legal parcels & includes fruit trees, a fenced garden, garden shed with greenhouse, and extensive irrigation supported by a separate AG well. On-grid solar, whole-house generators, and high-speed internet provide modern comfort. Direct access from a state highway enhances both convenience and future potential. Whether you're imagining a secluded family compound, a small-scale business or retreat or a self-sustaining farmstead, this Anderson Valley property offers privacy, serene beauty, and limitless potential for a life well-lived.
For sale
Price cut: $100K (9/26)
$1,595,000
2151 Highway 128, Philo, CA 95466
5beds
4,200sqft
Est.:
3+ Houses on Lot
Built in ----
-- sqft lot
$-- Zestimate®
$380/sqft
$-- HOA
What's special
Fenced gardenFruit treesRolling meadowsGarden shed with greenhouseReconfigured entry and stairsMajestic redwoodsRemodeled bathroom
- 168 days |
- 312 |
- 27 |
Zillow last checked: 8 hours ago
Listing updated: December 09, 2025 at 03:37am
Listed by:
Sheri L Hansen DRE #01292144 707-272-7248,
Rancheria Realty 707-895-3333
Source: BAREIS,MLS#: 325058108 Originating MLS: Mendocino
Originating MLS: Mendocino
Tour with a local agent
Facts & features
Interior
Bedrooms & bathrooms
- Bedrooms: 5
- Bathrooms: 5
- Full bathrooms: 5
Bedroom
- Level: Main
Bathroom
- Level: Main,Upper
Family room
- Features: Great Room, Open Beam Ceiling
Kitchen
- Features: Butcher Block Counters
- Level: Main
Living room
- Features: Open Beam Ceiling, View
- Level: Main
Heating
- Radiant, Other
Cooling
- Ceiling Fan(s), Other
Appliances
- Included: Dishwasher, Free-Standing Gas Range, Free-Standing Refrigerator, Tankless Water Heater, Dryer, Washer
- Laundry: Cabinets, Inside Room, Sink, Space For Frzr/Refr
Features
- Open Beam Ceiling
- Flooring: Bamboo, Concrete, Linoleum, Parquet, Tile, Wood
- Has basement: No
- Number of fireplaces: 1
- Fireplace features: Wood Burning Stove
Interior area
- Total structure area: 4,200
- Total interior livable area: 4,200 sqft
Property
Parking
- Total spaces: 10
- Parking features: Open, Gravel
- Garage spaces: 2
- Has uncovered spaces: Yes
Features
- Stories: 2
- Patio & porch: Patio, Enclosed
- Fencing: Fenced
- Has view: Yes
- View description: Forest, Hills
Lot
- Size: 11 Acres
- Features: Auto Sprinkler F&R, Garden, Landscape Front, Low Maintenance, Private
Details
- Additional structures: Greenhouse, Guest House, Workshop, Other
- Parcel number: 0262603600
- Zoning: C1
- Special conditions: Trust
Construction
Type & style
- Home type: MultiFamily
- Property subtype: 3+ Houses on Lot
Materials
- Roof: Composition
Utilities & green energy
- Gas: Propane Tank Leased
- Sewer: Septic Tank
- Water: Well
- Utilities for property: Internet Available, Propane Tank Leased, Public
Green energy
- Energy generation: Solar
Community & HOA
Community
- Security: Security Gate
HOA
- Has HOA: No
Location
- Region: Philo
Financial & listing details
- Price per square foot: $380/sqft
- Tax assessed value: $391,747
- Annual tax amount: $7,180
- Date on market: 6/26/2025
Estimated market value
Not available
Estimated sales range
Not available
Not available
Price history
Price history
| Date | Event | Price |
|---|---|---|
| 9/26/2025 | Price change | $1,595,000-5.9%$380/sqft |
Source: | ||
| 6/26/2025 | Listed for sale | $1,695,000$404/sqft |
Source: | ||
Public tax history
Public tax history
| Year | Property taxes | Tax assessment |
|---|---|---|
| 2018 | $7,180 | $391,747 -40.5% |
| 2017 | $7,180 +0.9% | $657,900 +2% |
| 2016 | $7,117 +3.9% | $645,000 +1.5% |
Find assessor info on the county website
BuyAbility℠ payment
Est. payment
$10,026/mo
Principal & interest
$7913
Property taxes
$1555
Home insurance
$558
Climate risks
Neighborhood: 95466
Nearby schools
GreatSchools rating
- 2/10Anderson Valley Elementary SchoolGrades: K-6Distance: 10.3 mi
- 5/10Anderson Valley Junior-Senior High SchoolGrades: 7-12Distance: 11.5 mi
- Loading
- Loading



