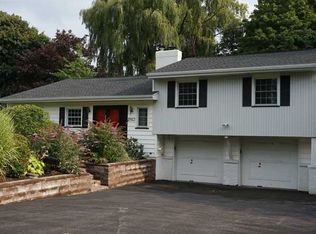Closed
$500,000
2151 Highland Ave, Rochester, NY 14610
3beds
2,798sqft
Single Family Residence
Built in 1930
10,018.8 Square Feet Lot
$551,400 Zestimate®
$179/sqft
$3,658 Estimated rent
Home value
$551,400
$518,000 - $590,000
$3,658/mo
Zestimate® history
Loading...
Owner options
Explore your selling options
What's special
Current owners have resided in the home for approx 45 years. Brighton schools or City schools may be chosen.
Tear off roof approximately 8 years ago, New HVAC (less than a month old).Hardwood throughout. Appliances included. All rooms are oversized, extensive crown moldings,LR and DR have coffered walls. Both DR French doors and fam room slider lead to large two tiered deck. Gardens are lush with mature trees and plantings.
Living room has an original cobblestone wood burning fireplace that has been converted to gas. Fam Room also has a gas fireplace.
Large windows in every room including large bay in LR. Approx 10 ft tall ceilings throughout 1st floor plus vaulted ceiling in fam rm.
Zillow last checked: 8 hours ago
Listing updated: November 06, 2023 at 06:56am
Listed by:
Robert Miglioratti 585-233-2033,
ROC Realty Relo & Referral LLC
Bought with:
Cheryl A. Simpson, 10401276962
RE/MAX Hometown Choice
Source: NYSAMLSs,MLS#: R1488345 Originating MLS: Rochester
Originating MLS: Rochester
Facts & features
Interior
Bedrooms & bathrooms
- Bedrooms: 3
- Bathrooms: 3
- Full bathrooms: 2
- 1/2 bathrooms: 1
- Main level bathrooms: 1
Heating
- Gas, Baseboard, Forced Air
Cooling
- Central Air
Appliances
- Included: Double Oven, Dryer, Dishwasher, Gas Cooktop, Disposal, Gas Water Heater, Microwave, Refrigerator, Washer
- Laundry: Upper Level
Features
- Breakfast Bar, Ceiling Fan(s), Separate/Formal Dining Room, Entrance Foyer, Eat-in Kitchen, Separate/Formal Living Room, Granite Counters, Home Office, Kitchen Island, Kitchen/Family Room Combo, Pantry, Sliding Glass Door(s), Solid Surface Counters, Skylights, Bath in Primary Bedroom
- Flooring: Ceramic Tile, Hardwood, Tile, Varies
- Doors: Sliding Doors
- Windows: Leaded Glass, Skylight(s), Storm Window(s), Wood Frames
- Basement: Full
- Number of fireplaces: 2
Interior area
- Total structure area: 2,798
- Total interior livable area: 2,798 sqft
Property
Parking
- Total spaces: 2
- Parking features: Detached, Electricity, Garage, Driveway, Garage Door Opener
- Garage spaces: 2
Features
- Patio & porch: Deck
- Exterior features: Blacktop Driveway, Deck
Lot
- Size: 10,018 sqft
- Dimensions: 75 x 134
- Features: Near Public Transit, Residential Lot
Details
- Parcel number: 26140012281000010240000000
- Special conditions: Standard
Construction
Type & style
- Home type: SingleFamily
- Architectural style: Colonial,Two Story
- Property subtype: Single Family Residence
Materials
- Stucco, Copper Plumbing
- Foundation: Block
- Roof: Asphalt,Pitched,Shingle
Condition
- Resale
- Year built: 1930
Utilities & green energy
- Electric: Circuit Breakers
- Sewer: Connected
- Water: Connected, Public
- Utilities for property: Cable Available, Sewer Connected, Water Connected
Community & neighborhood
Location
- Region: Rochester
- Subdivision: Struckmar
Other
Other facts
- Listing terms: Cash,Conventional
Price history
| Date | Event | Price |
|---|---|---|
| 10/26/2023 | Sold | $500,000+11.4%$179/sqft |
Source: | ||
| 10/26/2023 | Pending sale | $449,000$160/sqft |
Source: | ||
| 10/24/2023 | Listed for sale | $449,000$160/sqft |
Source: | ||
| 8/21/2023 | Pending sale | $449,000$160/sqft |
Source: | ||
| 8/18/2023 | Listed for sale | $449,000$160/sqft |
Source: | ||
Public tax history
| Year | Property taxes | Tax assessment |
|---|---|---|
| 2024 | -- | $500,000 +72.4% |
| 2023 | -- | $290,100 |
| 2022 | -- | $290,100 |
Find assessor info on the county website
Neighborhood: Cobbs Hill
Nearby schools
GreatSchools rating
- 4/10School 15 Children S School Of RochesterGrades: PK-6Distance: 0.6 mi
- 4/10East Lower SchoolGrades: 6-8Distance: 1.6 mi
- 2/10East High SchoolGrades: 9-12Distance: 1.6 mi
Schools provided by the listing agent
- District: Rochester
Source: NYSAMLSs. This data may not be complete. We recommend contacting the local school district to confirm school assignments for this home.
