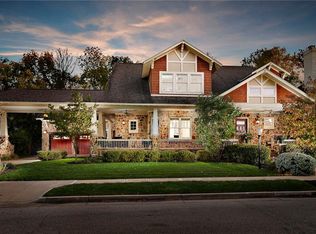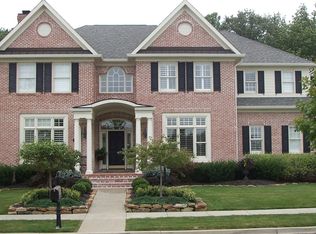Sold
$1,625,000
2151 Finchley Rd, Carmel, IN 46032
5beds
7,581sqft
Residential, Single Family Residence
Built in 2004
0.37 Acres Lot
$1,761,900 Zestimate®
$214/sqft
$6,762 Estimated rent
Home value
$1,761,900
$1.62M - $1.90M
$6,762/mo
Zestimate® history
Loading...
Owner options
Explore your selling options
What's special
Gorgeous 5 bedroom home in The Village of West Clay! 1st floor primary bedroom with fireplace and sitting area. 3 more en suite bedrooms upstairs. Chef's kitchen with subzero and wolf range new in 2022. Huge, finished basement, 3 outdoor porches, private back yard... this home is fully loaded! Showings start Sunday, 8/27.
Zillow last checked: 8 hours ago
Listing updated: September 15, 2023 at 11:04am
Listing Provided by:
Eileen O'Brien Metzger 317-445-0393,
CENTURY 21 Scheetz,
John Creamer,
CENTURY 21 Scheetz
Bought with:
Jennil Salazar
Compass Indiana, LLC
Source: MIBOR as distributed by MLS GRID,MLS#: 21940033
Facts & features
Interior
Bedrooms & bathrooms
- Bedrooms: 5
- Bathrooms: 7
- Full bathrooms: 6
- 1/2 bathrooms: 1
- Main level bathrooms: 2
- Main level bedrooms: 1
Primary bedroom
- Features: Hardwood
- Level: Main
- Area: 486 Square Feet
- Dimensions: 27 x 18
Bedroom 2
- Level: Upper
- Area: 221 Square Feet
- Dimensions: 17 x 13
Bedroom 3
- Level: Upper
- Area: 221 Square Feet
- Dimensions: 17 x 13
Bedroom 4
- Level: Upper
- Area: 240 Square Feet
- Dimensions: 16 x 15
Bedroom 5
- Level: Basement
- Area: 204 Square Feet
- Dimensions: 17 x 12
Breakfast room
- Features: Hardwood
- Level: Main
- Area: 143 Square Feet
- Dimensions: 13 x 11
Dining room
- Features: Hardwood
- Level: Main
- Area: 208 Square Feet
- Dimensions: 16 x 13
Family room
- Level: Basement
- Area: 504 Square Feet
- Dimensions: 36 x 14
Great room
- Features: Hardwood
- Level: Main
- Area: 272 Square Feet
- Dimensions: 17 x 16
Hearth room
- Features: Hardwood
- Level: Main
- Area: 165 Square Feet
- Dimensions: 11 x 15
Kitchen
- Features: Hardwood
- Level: Main
- Area: 408 Square Feet
- Dimensions: 24 x 17
Library
- Features: Hardwood
- Level: Main
- Area: 180 Square Feet
- Dimensions: 15 x 12
Play room
- Level: Basement
- Area: 224 Square Feet
- Dimensions: 16 x 14
Heating
- Forced Air
Cooling
- Has cooling: Yes
Appliances
- Included: Dishwasher, Disposal, Microwave, Oven, Double Oven, Refrigerator, Washer, Water Heater, Water Softener Owned
Features
- Bookcases, High Ceilings, Kitchen Island, Hardwood Floors, Eat-in Kitchen, Wired for Data, Pantry, Wet Bar
- Flooring: Hardwood
- Windows: Wood Work Painted
- Basement: Daylight,Finished,Full
- Number of fireplaces: 4
- Fireplace features: Basement, Great Room, Hearth Room, Primary Bedroom
Interior area
- Total structure area: 7,581
- Total interior livable area: 7,581 sqft
- Finished area below ground: 2,452
Property
Parking
- Total spaces: 3
- Parking features: Attached
- Attached garage spaces: 3
Features
- Levels: Two
- Stories: 2
Lot
- Size: 0.37 Acres
Details
- Parcel number: 290933014001000018
Construction
Type & style
- Home type: SingleFamily
- Property subtype: Residential, Single Family Residence
Materials
- Shingle/Shake
- Foundation: Concrete Perimeter
Condition
- New construction: No
- Year built: 2004
Utilities & green energy
- Water: Municipal/City
Community & neighborhood
Location
- Region: Carmel
Price history
| Date | Event | Price |
|---|---|---|
| 9/15/2023 | Sold | $1,625,000+2.2%$214/sqft |
Source: | ||
| 8/28/2023 | Pending sale | $1,590,000$210/sqft |
Source: | ||
| 8/26/2023 | Listed for sale | $1,590,000+27.2%$210/sqft |
Source: | ||
| 12/20/2019 | Sold | $1,250,000-3.8%$165/sqft |
Source: Agent Provided Report a problem | ||
| 10/30/2019 | Pending sale | $1,300,000$171/sqft |
Source: RE/MAX Ability Plus #21653410 Report a problem | ||
Public tax history
| Year | Property taxes | Tax assessment |
|---|---|---|
| 2024 | $15,211 -3.1% | $1,370,400 +3.6% |
| 2023 | $15,692 +15% | $1,323,000 -2% |
| 2022 | $13,644 +16.1% | $1,349,500 +13.8% |
Find assessor info on the county website
Neighborhood: 46032
Nearby schools
GreatSchools rating
- 8/10Clay Center Elementary SchoolGrades: PK-5Distance: 1.1 mi
- 9/10Creekside Middle SchoolGrades: 6-8Distance: 1.2 mi
- 10/10Carmel High SchoolGrades: 9-12Distance: 4.2 mi
Get a cash offer in 3 minutes
Find out how much your home could sell for in as little as 3 minutes with a no-obligation cash offer.
Estimated market value
$1,761,900
Get a cash offer in 3 minutes
Find out how much your home could sell for in as little as 3 minutes with a no-obligation cash offer.
Estimated market value
$1,761,900

