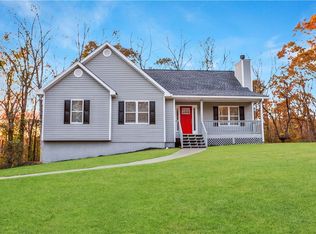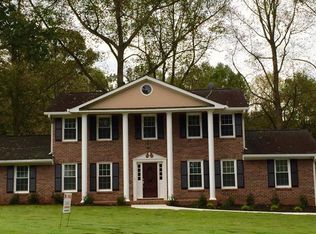Custom built Craftsman Beauty on a Private,Wooded 2 Acre Lot w/ New Saltwater Inground Pool.Hardwood Floors t/o the Entire 1st Floor,Formal Dining Rm w/ Custom Paint,Separate Kitchen Eating Area,Spacious Island,Granite Counters,Maple Cabinets,S/S Appliances,Walk in Pantry.Stone Wood Burning Fp is the Centerpiece of the Family Rm w/ O/E to the Screened Porch w/ C/F and TV,Office & Powder Rm.Master Bedrm w/ Enlarged Bath,Granite Double Sinks,Shower & Soaking Tub,2 Walk In Closets,3 X-large Bedrms & Full Hall Bath w/ granite counters.Walk-out Basement.This Home Has it All!
This property is off market, which means it's not currently listed for sale or rent on Zillow. This may be different from what's available on other websites or public sources.

