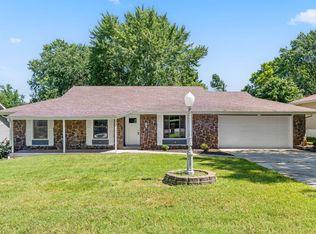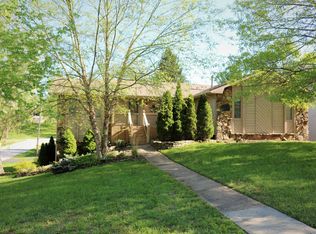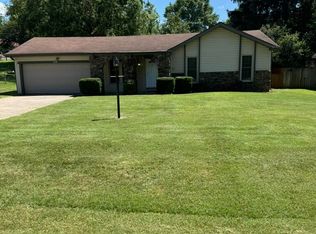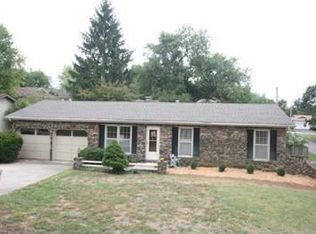PRIME LOCATION IN SE SPRINGFIELD. This walkout basement home sits just south of the Farmers Park development. Easy access to the Nature Center, all major shopping, restaurants and hospitals. Front of home is brick and cedar. 4 bedrooms, 2.5 baths, 2 living areas plus another large rec room, laundry rooms on both levels, 2 brick wood burning fireplaces, and a large 2 car garage. Driveway pad is extra wide to park another car/trailer out of the way. Many updates in this home includes updated bathrooms, new kitchen countertops, all new windows throughout, patio doors, newer wood laminate and tile flooring, newer paint, and trim. Downstairs you will find a 4th bedroom, living area, large recreational room, wet bar, half bath, and 2nd laundry/mechanical/storage room. Backyard is fully fenced with a 12x12 shed with concrete floor and sliding door.
This property is off market, which means it's not currently listed for sale or rent on Zillow. This may be different from what's available on other websites or public sources.




