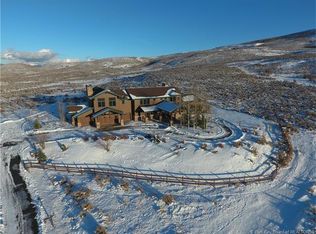Amazing views of both the Uinta and Wasatch Mountains from this one of a kind 42 acre estate know as "Witch Wanch". The driveway spans a 1/4 mile passing over a plank bridge and seasonal creek. Filled with upgrades, enjoy the gourmet kitchen, main level master bedroom, vaulted office, 3 massive stone fireplaces, upper level wet bar and entertainment area. The private guest suite sits on the upper level while the large main level patio and fire pit overlook miles of mountains and rolling hills. Just a short stroll to the seasonal pond and only a 7 min. drive to Park City and the Deer Valley Gondola. Most furnishing and A/V included in the list price. Preliminary plans for a guest house and barn upon request.
This property is off market, which means it's not currently listed for sale or rent on Zillow. This may be different from what's available on other websites or public sources.
