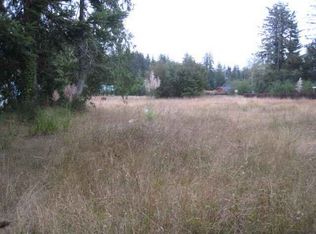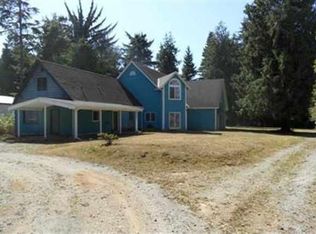Closed
$160,000
2151 Collins Rd, Crescent City, CA 95531
2beds
2baths
2,004sqft
Manufactured On Land
Built in 1970
1 Acres Lot
$152,100 Zestimate®
$80/sqft
$1,452 Estimated rent
Home value
$152,100
Estimated sales range
Not available
$1,452/mo
Zestimate® history
Loading...
Owner options
Explore your selling options
What's special
Opportunity awaits at 2151 Collins Road in Crescent City! Tucked away on a private, one-acre lot with mature landscaping, this property offers space, privacy, and endless possibilities. The 1,536 sq. ft. manufactured home (built in 1970) features a 468 sq. ft. addition and an 828 sq. ft. attached pole barn/garage. This property presents a great opportunity for renovation or new construction. The owner had professionally designed floor plans to replace the existing home with a brand-new build. Due to the home's age and lack of a permanent foundation, cash or a hard money loan will likely be required. Whether you’re an investor, builder, or looking to create your dream home, this property is full of potential. This is a probate sale and offers may be subject to court approval.
Zillow last checked: 8 hours ago
Listing updated: July 30, 2025 at 03:20pm
Listed by:
CAITLIN CLEMONS Cell:707-951-6823,
MING TREE REAL ESTATE
Bought with:
Grant Eberly
Source: DNMLS,MLS#: 250077
Facts & features
Interior
Bedrooms & bathrooms
- Bedrooms: 2
- Bathrooms: 2
Heating
- Zoned
Appliances
- Included: Dishwasher, Range/Oven, Gas Oven, Electric Water Heater
Features
- Din-Living/Combo, Storage
- Flooring: Laminate, Vinyl
- Has fireplace: Yes
- Fireplace features: Wood Burning Stove
Interior area
- Total structure area: 2,004
- Total interior livable area: 2,004 sqft
Property
Parking
- Total spaces: 2
- Parking features: Attached
- Attached garage spaces: 2
Features
- Levels: One
- Stories: 1
- Patio & porch: Decking Open
- Exterior features: Rain Gutters
- Fencing: Partial
- Has view: Yes
- View description: Trees/Woods
Lot
- Size: 1 Acres
- Dimensions: 150' x 318'
- Features: Located in Country
Details
- Additional structures: Workshop
- Parcel number: 116201018000
- Zoning description: to follow
Construction
Type & style
- Home type: MobileManufactured
- Property subtype: Manufactured On Land
Materials
- Metal Siding
- Foundation: Mobile Home Fdt, Skirting
- Roof: Other
Condition
- Exterior: Average,Interior: Below Average
- Year built: 1970
Utilities & green energy
- Sewer: Septic Tank, Well Septic
- Water: Well Drilled
- Utilities for property: Electricity Connected, Propane
Community & neighborhood
Location
- Region: Crescent City
Other
Other facts
- Body type: Double Wide
Price history
| Date | Event | Price |
|---|---|---|
| 7/30/2025 | Sold | $160,000-10.6%$80/sqft |
Source: | ||
| 7/24/2025 | Pending sale | $179,000$89/sqft |
Source: | ||
| 6/4/2025 | Price change | $179,000-5.8%$89/sqft |
Source: | ||
| 3/11/2025 | Listed for sale | $190,000$95/sqft |
Source: | ||
Public tax history
| Year | Property taxes | Tax assessment |
|---|---|---|
| 2025 | $1,721 +49.4% | $153,341 +50% |
| 2024 | $1,152 +2.2% | $102,225 +2.1% |
| 2023 | $1,128 +2.2% | $100,080 +2.2% |
Find assessor info on the county website
Neighborhood: 95531
Nearby schools
GreatSchools rating
- 4/10Pine Grove Elementary SchoolGrades: K-5Distance: 0.4 mi
- 4/10Crescent Elk Middle SchoolGrades: 6-8Distance: 2.2 mi
- 5/10Del Norte High SchoolGrades: 9-12Distance: 1.6 mi

