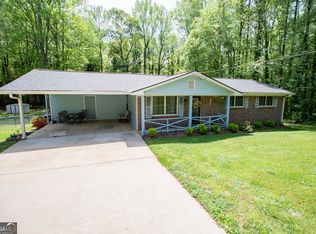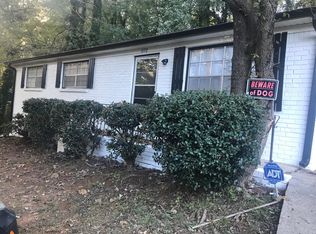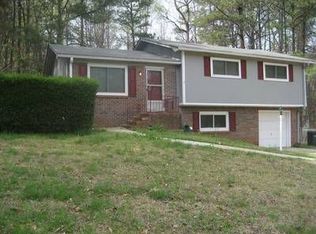Closed
$225,000
2151 Chestnut Log Loop, Lithia Springs, GA 30122
3beds
1,053sqft
Single Family Residence, Residential
Built in 1986
0.89 Acres Lot
$234,700 Zestimate®
$214/sqft
$1,697 Estimated rent
Home value
$234,700
$223,000 - $246,000
$1,697/mo
Zestimate® history
Loading...
Owner options
Explore your selling options
What's special
Back on market at no fault to seller. 3/2 potential, room to add additional shower! Not your typical 3/1.5 - Primary bathroom connects to shower/tub which connects to secondary bath for additional bedrooms/guest. Well-maintained ranch nestled on large flat lot! Covered screened porch welcomes you to open concept floorplan. Spacious kitchen features stainless steel appliances, island and eat-in area overlooking cozy family room. Updated flooring. Neutral paint throughout. Large primary suite leads to updated vanity bathroom. Two additional spacious secondary bedrooms with access to updated bath. Attic and walk-in crawl space allow for ample storage. Newer driveway. Minutes to Hwy 20 for easy commute.
Zillow last checked: 8 hours ago
Listing updated: February 10, 2023 at 11:28am
Listing Provided by:
Laura Miller Edwards Realty Group,
Keller Williams Realty Signature Partners 678-631-1700,
Rachel Miller Konieczny,
Keller Williams Realty Signature Partners
Bought with:
Latosha Junious, 385512
Virtual Properties Realty.com
Source: FMLS GA,MLS#: 7139004
Facts & features
Interior
Bedrooms & bathrooms
- Bedrooms: 3
- Bathrooms: 2
- Full bathrooms: 1
- 1/2 bathrooms: 1
- Main level bathrooms: 1
- Main level bedrooms: 3
Primary bedroom
- Features: Master on Main
- Level: Master on Main
Bedroom
- Features: Master on Main
Primary bathroom
- Features: Tub/Shower Combo
Dining room
- Features: Open Concept
Kitchen
- Features: Cabinets White, Eat-in Kitchen, Kitchen Island, Laminate Counters, Pantry, View to Family Room
Heating
- Central, Electric, Forced Air
Cooling
- Ceiling Fan(s), Central Air
Appliances
- Included: Dishwasher, Electric Range, Microwave
- Laundry: In Kitchen, Main Level
Features
- High Speed Internet, Walk-In Closet(s)
- Flooring: Carpet, Ceramic Tile, Sustainable
- Windows: Insulated Windows
- Basement: Crawl Space
- Attic: Pull Down Stairs
- Has fireplace: No
- Fireplace features: None
- Common walls with other units/homes: No Common Walls
Interior area
- Total structure area: 1,053
- Total interior livable area: 1,053 sqft
Property
Parking
- Total spaces: 1
- Parking features: Attached, Carport, Covered, Driveway, Kitchen Level, Level Driveway
- Carport spaces: 1
- Has uncovered spaces: Yes
Accessibility
- Accessibility features: None
Features
- Levels: One
- Stories: 1
- Patio & porch: Covered, Front Porch, Screened
- Pool features: None
- Spa features: None
- Fencing: None
- Has view: Yes
- View description: Other
- Waterfront features: None
- Body of water: None
Lot
- Size: 0.89 Acres
- Dimensions: 308x175x109x78x211
- Features: Back Yard, Corner Lot, Front Yard, Level
Details
- Additional structures: None
- Parcel number: 09231820065
- Other equipment: None
- Horse amenities: None
Construction
Type & style
- Home type: SingleFamily
- Architectural style: Ranch
- Property subtype: Single Family Residence, Residential
Materials
- Frame, Wood Siding
- Foundation: Concrete Perimeter
- Roof: Composition,Shingle
Condition
- Resale
- New construction: No
- Year built: 1986
Utilities & green energy
- Electric: 110 Volts
- Sewer: Septic Tank
- Water: Public
- Utilities for property: Cable Available, Electricity Available, Water Available
Green energy
- Energy efficient items: None
- Energy generation: None
Community & neighborhood
Security
- Security features: None
Community
- Community features: None
Location
- Region: Lithia Springs
- Subdivision: Chestnut Log
Other
Other facts
- Listing terms: Cash,Conventional,FHA,VA Loan
- Road surface type: Paved
Price history
| Date | Event | Price |
|---|---|---|
| 2/8/2023 | Sold | $225,000+2.7%$214/sqft |
Source: | ||
| 1/19/2023 | Pending sale | $219,000$208/sqft |
Source: | ||
| 1/17/2023 | Contingent | $219,000$208/sqft |
Source: | ||
| 1/11/2023 | Price change | $219,000-2.7%$208/sqft |
Source: | ||
| 12/15/2022 | Pending sale | $225,000$214/sqft |
Source: | ||
Public tax history
| Year | Property taxes | Tax assessment |
|---|---|---|
| 2024 | $2,094 +1% | $66,560 +2.1% |
| 2023 | $2,074 +29.4% | $65,200 +32.7% |
| 2022 | $1,602 +42% | $49,120 +39.9% |
Find assessor info on the county website
Neighborhood: 30122
Nearby schools
GreatSchools rating
- 4/10Sweetwater Elementary SchoolGrades: PK-5Distance: 0.6 mi
- 3/10Factory Shoals Middle SchoolGrades: 6-8Distance: 1.7 mi
- 3/10Lithia Springs Comprehensive High SchoolGrades: 9-12Distance: 0.8 mi
Schools provided by the listing agent
- Elementary: Sweetwater
- Middle: Factory Shoals
- High: Lithia Springs
Source: FMLS GA. This data may not be complete. We recommend contacting the local school district to confirm school assignments for this home.
Get a cash offer in 3 minutes
Find out how much your home could sell for in as little as 3 minutes with a no-obligation cash offer.
Estimated market value
$234,700
Get a cash offer in 3 minutes
Find out how much your home could sell for in as little as 3 minutes with a no-obligation cash offer.
Estimated market value
$234,700


