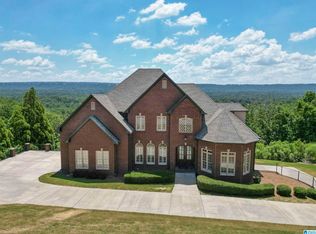BEAUTIFUL VIEWS AND FABULOUS LOCATION! HEART OF IT ALL! OAK MOUNTAIN SCHOOLS! 1.1 ACRE LOT ON BROOK HIGHLAND RIDGE. OPPORTUNITY FOR YOU! UPDATED KITCHEN WITH NEW DISHWASHER, REFRIGERATOR, BACKSPLASH & GRANITE. CHEFS KITCHEN W/ GAS COOKTOP, WINE REFRIGERATOR,DOUBLE OVENS, SS APPLIANCES AND MORE! MAIN LEVEL MASTER, SPACIOUS DINING, KEEPING ROOM, GREAT ROOM AND LIVING ROOM. GREAT PLAN FOR THOSE WHO ENTERTAIN! COVERED PORCH WHERE YOU CAN RELAX AND ENJOY THE SUNSETS AND NATURE THAT ABOUNDS YOU HERE. THE UPPER LEVEL OFFERS 4 BEDROOMS OR 3 BEDROOMS AND A BONUS, 2 JACK-N-JILL BATHS PLUS LOFT. SPACIOUS BASEMENT COMPLETE WITH A MEDIA ROOM, SEWING/CRAFT ROOM, FULL BATH AND 2 CAR GARAGE WITH AMPLE STORAGE AND FUTURE EXPANSION IF NEEDED. BROOK HIGHLAND OFFERS A POOL AND TENNIS COURTS THAT IS AVAILABLE THROUGH MEMBERSHIP. CONVENIENT TO HWY.280, I-459 ,GRANDVIEW, UAB, OTHER MEDICAL FACILITIES, CHURCHES, SCHOOLS & RESTAURANTS. YOU DON'T WANT TO MISS THIS ONE! CALL FOR YOUR PRIVATE SHOWING TODAY!
This property is off market, which means it's not currently listed for sale or rent on Zillow. This may be different from what's available on other websites or public sources.
