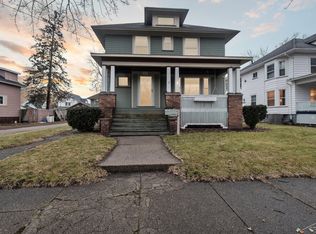Sold for $160,000
$160,000
2151 4th St, Bay City, MI 48708
4beds
1,519sqft
Single Family Residence
Built in 1900
7,405.2 Square Feet Lot
$162,700 Zestimate®
$105/sqft
$1,421 Estimated rent
Home value
$162,700
$135,000 - $197,000
$1,421/mo
Zestimate® history
Loading...
Owner options
Explore your selling options
What's special
Don't miss this charming home with incredible potential, located in the historic district near Carroll Park! This property offers 4 bedrooms and 2 full bathrooms (with the possibility of a third) and is ready for your personal touch. The main floor features a welcoming foyer with French doors leading into the spacious living room and open dining area. The original woodwork has been beautifully stripped and restored, showcasing its timeless character. The second full bathroom is conveniently set up to double as a first-floor laundry room. Upstairs, you'll find 3 additional bedrooms plus an room for an office, perfect for your work-from-home needs. This home has already seen major updates, including a brand new water line, updated electrical, plumbing, a newer roof, and a fully waterproofed basement with a sump pump. The backyard has been landscaped, with a new pea-stone area and a cozy fire pit. This home is ready for your cosmetic updates to truly make it your own! Schedule your private showing today! Open house Sunday, April 13th.
Zillow last checked: 8 hours ago
Listing updated: May 27, 2025 at 09:58am
Listed by:
Justis Heppner 989-928-1104,
Berkshire Hathaway HomeServices, Bay City
Bought with:
Holly Reinke, 6501313000
Berkshire Hathaway HomeServices
Source: MiRealSource,MLS#: 50170879 Originating MLS: Bay County REALTOR Association
Originating MLS: Bay County REALTOR Association
Facts & features
Interior
Bedrooms & bathrooms
- Bedrooms: 4
- Bathrooms: 3
- Full bathrooms: 3
Bedroom 1
- Features: Carpet
- Level: First
- Area: 104
- Dimensions: 13 x 8
Bedroom 2
- Level: Second
- Area: 90
- Dimensions: 6 x 15
Bedroom 3
- Level: Second
- Area: 98
- Dimensions: 7 x 14
Bedroom 4
- Level: Second
- Area: 182
- Dimensions: 13 x 14
Bathroom 1
- Features: Ceramic
- Level: First
Bathroom 2
- Features: Vinyl
- Level: First
Bathroom 3
- Level: Second
Dining room
- Features: Wood
- Level: First
- Area: 144
- Dimensions: 12 x 12
Great room
- Level: First
- Area: 221
- Dimensions: 13 x 17
Kitchen
- Features: Ceramic
- Level: First
- Area: 144
- Dimensions: 16 x 9
Living room
- Features: Wood
- Level: First
- Area: 168
- Dimensions: 12 x 14
Office
- Level: Second
- Area: 84
- Dimensions: 7 x 12
Heating
- Forced Air, Natural Gas
Appliances
- Included: Dishwasher, Dryer, Microwave, Range/Oven, Refrigerator, Washer, Gas Water Heater
Features
- Flooring: Carpet, Wood, Ceramic Tile, Vinyl
- Has basement: Yes
- Has fireplace: No
Interior area
- Total structure area: 2,507
- Total interior livable area: 1,519 sqft
- Finished area above ground: 1,519
- Finished area below ground: 0
Property
Parking
- Total spaces: 2
- Parking features: Detached
- Garage spaces: 2
Features
- Levels: One and One Half
- Stories: 1
- Frontage type: Road
- Frontage length: 50
Lot
- Size: 7,405 sqft
- Dimensions: 50 x 145
Details
- Parcel number: 16002240703800
- Special conditions: Private
Construction
Type & style
- Home type: SingleFamily
- Architectural style: Traditional
- Property subtype: Single Family Residence
Materials
- Other
- Foundation: Basement
Condition
- Year built: 1900
Utilities & green energy
- Sewer: Public Sanitary
- Water: Public
Community & neighborhood
Location
- Region: Bay City
- Subdivision: N/A
Other
Other facts
- Listing agreement: Exclusive Right To Sell
- Listing terms: Cash,Conventional
Price history
| Date | Event | Price |
|---|---|---|
| 5/23/2025 | Sold | $160,000$105/sqft |
Source: | ||
| 5/9/2025 | Pending sale | $160,000$105/sqft |
Source: | ||
| 5/8/2025 | Contingent | $160,000$105/sqft |
Source: | ||
| 4/9/2025 | Listed for sale | $160,000+6%$105/sqft |
Source: | ||
| 9/5/2023 | Sold | $151,000+7.9%$99/sqft |
Source: | ||
Public tax history
| Year | Property taxes | Tax assessment |
|---|---|---|
| 2024 | $1,623 | $62,850 +40% |
| 2023 | -- | $44,900 +15.4% |
| 2022 | -- | $38,900 +6.7% |
Find assessor info on the county website
Neighborhood: 48708
Nearby schools
GreatSchools rating
- 5/10Washington Elementary SchoolGrades: PK-5Distance: 0.4 mi
- 3/10Handy Middle SchoolGrades: 6-8Distance: 2.4 mi
- 5/10Bay City Central High SchoolGrades: 9-12Distance: 0.9 mi
Schools provided by the listing agent
- District: Bay City School District
Source: MiRealSource. This data may not be complete. We recommend contacting the local school district to confirm school assignments for this home.
Get pre-qualified for a loan
At Zillow Home Loans, we can pre-qualify you in as little as 5 minutes with no impact to your credit score.An equal housing lender. NMLS #10287.
Sell with ease on Zillow
Get a Zillow Showcase℠ listing at no additional cost and you could sell for —faster.
$162,700
2% more+$3,254
With Zillow Showcase(estimated)$165,954
