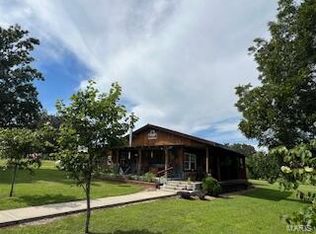281 acres m/l with paved and gravel road frontage. 5 BR, 2 BA two story farm house with country kitchen, living room feature fireplace with wood burning insert, laundry main level, covered front porch, enclosed porch, bunkhouse, 50' x 50' barn, 72' x 74' barn with two 40' x 72' covered side sheds will hold a whole lot of something! 48' x 48' barn/shop w/two 24' x 48'covered sides 5 ponds, over 100 acres of alfalfa, major hay operation possible. wildlife galore, marketable timber, black walnut, oak, pasture, hay fields. fencing. wet weather creek, Can be purchased with 306 acres m/l.
This property is off market, which means it's not currently listed for sale or rent on Zillow. This may be different from what's available on other websites or public sources.

