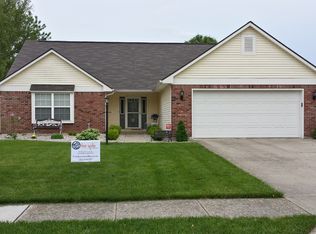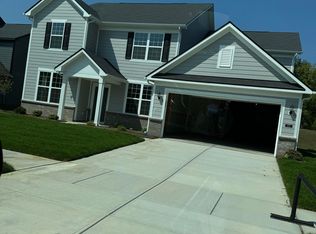Sold
$299,900
21508 Candlewick Rd, Noblesville, IN 46062
4beds
1,683sqft
Residential, Single Family Residence
Built in 1996
0.27 Acres Lot
$311,300 Zestimate®
$178/sqft
$2,037 Estimated rent
Home value
$311,300
$296,000 - $330,000
$2,037/mo
Zestimate® history
Loading...
Owner options
Explore your selling options
What's special
RARE OPPORTUNITY 4 BEDROOM HOME IN NOBLESVILLE UNDER $300,000 Two story 4BR 2.5BA. Spacious living room with wood burning fireplace! Eat-in Kitchen has a direct pond view! Newer carpet in living room and new LVP on main floor. Laundry room conveniently located on upper level and washer/dryer will stay. Fully fenced in backyard (split rail). Large storage shed in the backyard! Roof is only 5 years old, stove and dishwasher are brand new. 2-3 year old water heater and water softener! Blocks away from Morse Reservoir and close to downtown Noblesville.
Zillow last checked: 8 hours ago
Listing updated: July 31, 2024 at 06:16am
Listing Provided by:
Tiffany Lamorand 317-650-3832,
F.C. Tucker Company
Bought with:
Kylee Glyn
Trueblood Real Estate
Source: MIBOR as distributed by MLS GRID,MLS#: 21978763
Facts & features
Interior
Bedrooms & bathrooms
- Bedrooms: 4
- Bathrooms: 3
- Full bathrooms: 2
- 1/2 bathrooms: 1
- Main level bathrooms: 1
Primary bedroom
- Features: Carpet
- Level: Upper
- Area: 180 Square Feet
- Dimensions: 15x12
Bedroom 2
- Features: Carpet
- Level: Upper
- Area: 110 Square Feet
- Dimensions: 11x10
Bedroom 3
- Features: Carpet
- Level: Upper
- Area: 110 Square Feet
- Dimensions: 11x10
Bedroom 4
- Features: Luxury Vinyl Plank
- Level: Upper
- Area: 120 Square Feet
- Dimensions: 12x10
Bonus room
- Features: Luxury Vinyl Plank
- Level: Main
- Area: 48 Square Feet
- Dimensions: 08x06
Dining room
- Features: Luxury Vinyl Plank
- Level: Main
- Area: 154 Square Feet
- Dimensions: 14x11
Kitchen
- Features: Luxury Vinyl Plank
- Level: Main
- Area: 154 Square Feet
- Dimensions: 14x11
Laundry
- Features: Luxury Vinyl Plank
- Level: Upper
- Area: 24 Square Feet
- Dimensions: 06x04
Living room
- Features: Carpet
- Level: Main
- Area: 280 Square Feet
- Dimensions: 20x14
Heating
- Electric, Heat Pump
Cooling
- Has cooling: Yes
Appliances
- Included: Dishwasher, Electric Water Heater, Disposal, Microwave, Electric Oven, Refrigerator, Water Softener Owned
Features
- Attic Access, Entrance Foyer, Pantry, Walk-In Closet(s)
- Has basement: No
- Attic: Access Only
- Number of fireplaces: 1
- Fireplace features: Great Room, Wood Burning
Interior area
- Total structure area: 1,683
- Total interior livable area: 1,683 sqft
Property
Parking
- Total spaces: 2
- Parking features: Attached
- Attached garage spaces: 2
Features
- Levels: Two
- Stories: 2
- Patio & porch: Covered, Porch
- Exterior features: Playground
- Fencing: Fenced,Fence Full Rear
- Waterfront features: Pond
Lot
- Size: 0.27 Acres
Details
- Additional structures: Storage
- Parcel number: 290615003021000013
- Horse amenities: None
Construction
Type & style
- Home type: SingleFamily
- Architectural style: Traditional
- Property subtype: Residential, Single Family Residence
Materials
- Brick, Vinyl Siding
- Foundation: Slab
Condition
- New construction: No
- Year built: 1996
Utilities & green energy
- Water: Municipal/City
Community & neighborhood
Location
- Region: Noblesville
- Subdivision: Lakeside Estates
HOA & financial
HOA
- Has HOA: Yes
- HOA fee: $182 annually
Price history
| Date | Event | Price |
|---|---|---|
| 6/28/2024 | Sold | $299,900$178/sqft |
Source: | ||
| 5/28/2024 | Pending sale | $299,900$178/sqft |
Source: | ||
| 5/16/2024 | Listed for sale | $299,900$178/sqft |
Source: | ||
Public tax history
| Year | Property taxes | Tax assessment |
|---|---|---|
| 2024 | $6,055 +118.4% | $259,900 +5.9% |
| 2023 | $2,772 +18.5% | $245,400 +12.8% |
| 2022 | $2,340 +5.2% | $217,500 +17.3% |
Find assessor info on the county website
Neighborhood: 46062
Nearby schools
GreatSchools rating
- 7/10Hinkle Creek Elementary SchoolGrades: PK-5Distance: 2.5 mi
- 8/10Noblesville West Middle SchoolGrades: 6-8Distance: 2.5 mi
- 10/10Noblesville High SchoolGrades: 9-12Distance: 4.8 mi
Get a cash offer in 3 minutes
Find out how much your home could sell for in as little as 3 minutes with a no-obligation cash offer.
Estimated market value$311,300
Get a cash offer in 3 minutes
Find out how much your home could sell for in as little as 3 minutes with a no-obligation cash offer.
Estimated market value
$311,300

