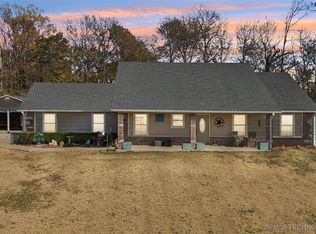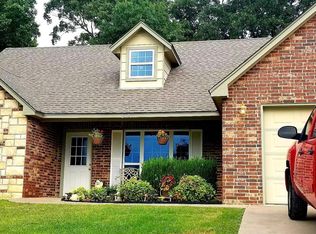Sold for $235,000 on 04/30/25
$235,000
21507 S Falyn Rd, Claremore, OK 74019
3beds
1,372sqft
Single Family Residence
Built in 2008
0.9 Acres Lot
$258,300 Zestimate®
$171/sqft
$1,564 Estimated rent
Home value
$258,300
$245,000 - $271,000
$1,564/mo
Zestimate® history
Loading...
Owner options
Explore your selling options
What's special
This charming 3 bedroom, 2 bath home is located in Sunny Lakes Estates and sits on almost an acre in Claremore. Roof is only 4 years old! The living area has wainscoting trim, wood flooring and high ceilings. Kitchen has newer granite counter tops & subway backsplash and all appliances, including refrigerator will remain with the home. Enjoy a meal in the dining area overlooking the private backyard with additional bench seating. Master bedroom with private bath featuring a large whirlpool tub, walk in shower & closet. Two additional bedrooms with walk in closets. Hall bath with shower/tub. Laundry is located inside. This home has a side entry two car garage. There is a covered patio with fenced yard. The home has an aerobic sewer system and rural water district #5. Come this this adorable home before it's gone!
Zillow last checked: 8 hours ago
Listing updated: April 30, 2025 at 01:37pm
Listed by:
Jennifer Palmer-Sarracino 918-636-6083,
RE/MAX Results
Bought with:
Jennifer Palmer-Sarracino, 200781
RE/MAX Results
Source: MLS Technology, Inc.,MLS#: 2510223 Originating MLS: MLS Technology
Originating MLS: MLS Technology
Facts & features
Interior
Bedrooms & bathrooms
- Bedrooms: 3
- Bathrooms: 2
- Full bathrooms: 2
Primary bedroom
- Description: Master Bedroom,Dress,Walk-in Closet
- Level: First
Bedroom
- Description: Bedroom,No Bath
- Level: First
Bedroom
- Description: Bedroom,No Bath
- Level: First
Primary bathroom
- Description: Master Bath,Bathtub,Double Sink,Separate Shower,Whirlpool
- Level: First
Bathroom
- Description: Hall Bath,
- Level: First
Dining room
- Description: Dining Room,Combo w/ Family
- Level: First
Kitchen
- Description: Kitchen,Eat-In,Pantry
- Level: First
Living room
- Description: Living Room,Great Room
- Level: First
Utility room
- Description: Utility Room,Inside
- Level: First
Heating
- Central, Electric
Cooling
- Central Air
Appliances
- Included: Dishwasher, Electric Water Heater, Disposal, Microwave, Oven, Range, Refrigerator
- Laundry: Washer Hookup, Electric Dryer Hookup
Features
- Granite Counters, High Ceilings, Vaulted Ceiling(s), Ceiling Fan(s), Electric Oven Connection
- Flooring: Carpet, Tile, Wood Veneer
- Doors: Insulated Doors
- Windows: Vinyl, Insulated Windows
- Basement: None
- Has fireplace: No
Interior area
- Total structure area: 1,372
- Total interior livable area: 1,372 sqft
Property
Parking
- Total spaces: 2
- Parking features: Attached, Garage
- Attached garage spaces: 2
Accessibility
- Accessibility features: Accessible Doors
Features
- Levels: One
- Stories: 1
- Patio & porch: Covered, Patio
- Exterior features: Concrete Driveway, Dog Run, Landscaping, Rain Gutters
- Pool features: None
- Fencing: Full,Split Rail
Lot
- Size: 0.90 Acres
- Features: Mature Trees
Details
- Additional structures: None
- Parcel number: 660086963
Construction
Type & style
- Home type: SingleFamily
- Architectural style: Other
- Property subtype: Single Family Residence
Materials
- Brick, HardiPlank Type, Masonite, Wood Frame
- Foundation: Slab
- Roof: Asphalt,Fiberglass
Condition
- Year built: 2008
Utilities & green energy
- Sewer: Aerobic Septic
- Water: Rural
- Utilities for property: Electricity Available, Phone Available, Water Available
Green energy
- Energy efficient items: Doors, Windows
Community & neighborhood
Security
- Security features: No Safety Shelter
Community
- Community features: Gutter(s)
Location
- Region: Claremore
- Subdivision: Sunny Lake Estates
Other
Other facts
- Listing terms: Conventional,FHA,USDA Loan,VA Loan
Price history
| Date | Event | Price |
|---|---|---|
| 4/30/2025 | Sold | $235,000+0%$171/sqft |
Source: | ||
| 3/31/2025 | Pending sale | $234,900$171/sqft |
Source: | ||
| 3/27/2025 | Listed for sale | $234,900-2.1%$171/sqft |
Source: | ||
| 12/13/2023 | Listing removed | -- |
Source: | ||
| 10/3/2023 | Price change | $240,000-2%$175/sqft |
Source: | ||
Public tax history
| Year | Property taxes | Tax assessment |
|---|---|---|
| 2024 | $2,242 +6% | $24,255 +5% |
| 2023 | $2,116 +41.7% | $23,100 +34.9% |
| 2022 | $1,493 +8.2% | $17,128 +3% |
Find assessor info on the county website
Neighborhood: 74019
Nearby schools
GreatSchools rating
- 9/10Catalayah Elementary SchoolGrades: PK-5Distance: 2.1 mi
- 4/10Will Rogers Junior High SchoolGrades: 6-8Distance: 4.4 mi
- 7/10Claremore High SchoolGrades: 9-12Distance: 4.6 mi
Schools provided by the listing agent
- Elementary: Catalayah
- Middle: Claremore
- High: Claremore
- District: Claremore - Sch Dist (20)
Source: MLS Technology, Inc.. This data may not be complete. We recommend contacting the local school district to confirm school assignments for this home.

Get pre-qualified for a loan
At Zillow Home Loans, we can pre-qualify you in as little as 5 minutes with no impact to your credit score.An equal housing lender. NMLS #10287.
Sell for more on Zillow
Get a free Zillow Showcase℠ listing and you could sell for .
$258,300
2% more+ $5,166
With Zillow Showcase(estimated)
$263,466
