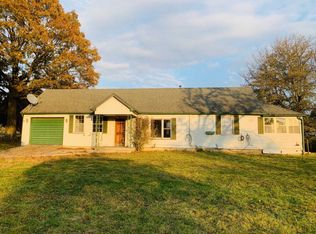Closed
Price Unknown
21507 Norway Road, Granby, MO 64844
3beds
1,940sqft
Single Family Residence
Built in 1994
1.84 Acres Lot
$292,800 Zestimate®
$--/sqft
$1,541 Estimated rent
Home value
$292,800
$269,000 - $316,000
$1,541/mo
Zestimate® history
Loading...
Owner options
Explore your selling options
What's special
When everyday is a 'drive out to the country' kind of good! This beautiful all-brick traditional styled home is located outside of city limits and is one of those homes you walk into and say ''I love this house!!!'' The hardwood floors and carpet are just where you want them, and the large kitchen island is the perfect place to sit and chat while making dinner. When you step out to the spacious 1.84 +/- acres you are greeted by the quiet and peaceful sounds of nature; the brick porch is quaint and you'll be pleasantly surprised by the outdoor wood burning furnace! This is truly a place you can find rest! With the en-suite primary bathroom and walk in closet, you have a place to unwind in privacy. And the spaciousness doesn't stop there! This home also has an attached 3-car garage with space to store things as well as a ramp to get you from the garage to the main level of the house. You don't want to miss your chance to see this gem, call today for your own private showing!
Zillow last checked: 8 hours ago
Listing updated: August 02, 2024 at 02:56pm
Listed by:
Venture Group Real Estate Team 417-621-1883,
Venture Group Real Estate
Bought with:
Charri Gary
NU 2 U Realty LLC
Source: SOMOMLS,MLS#: 60231194
Facts & features
Interior
Bedrooms & bathrooms
- Bedrooms: 3
- Bathrooms: 2
- Full bathrooms: 2
Primary bedroom
- Area: 261
- Dimensions: 14.5 x 18
Bedroom 2
- Area: 126
- Dimensions: 14 x 9
Bedroom 3
- Area: 133
- Dimensions: 14 x 9.5
Primary bathroom
- Area: 123.5
- Dimensions: 6.5 x 19
Kitchen
- Area: 175
- Dimensions: 14 x 12.5
Living room
- Area: 342
- Dimensions: 19 x 18
Utility room
- Area: 77
- Dimensions: 5.5 x 14
Cooling
- Central Air
Appliances
- Included: Dishwasher, Dryer, Refrigerator, Washer
Features
- Granite Counters, Walk-in Shower
- Flooring: Carpet, Wood
- Windows: Blinds
- Has basement: No
- Has fireplace: No
Interior area
- Total structure area: 1,940
- Total interior livable area: 1,940 sqft
- Finished area above ground: 1,940
- Finished area below ground: 0
Property
Parking
- Total spaces: 3
- Parking features: None
- Attached garage spaces: 3
Features
- Levels: One
- Stories: 1
- Has spa: Yes
- Spa features: Bath
- Fencing: None
Lot
- Size: 1.84 Acres
- Features: Cleared, Level
Details
- Additional structures: Outbuilding
- Parcel number: 1343025
Construction
Type & style
- Home type: SingleFamily
- Architectural style: Traditional
- Property subtype: Single Family Residence
Materials
- Brick
Condition
- Year built: 1994
Utilities & green energy
- Water: Shared Well
Community & neighborhood
Location
- Region: Granby
- Subdivision: N/A
Price history
| Date | Event | Price |
|---|---|---|
| 2/6/2023 | Sold | -- |
Source: | ||
| 12/31/2022 | Pending sale | $279,900$144/sqft |
Source: | ||
| 12/6/2022 | Price change | $279,900-6.7%$144/sqft |
Source: | ||
| 11/1/2022 | Listed for sale | $299,900$155/sqft |
Source: | ||
Public tax history
| Year | Property taxes | Tax assessment |
|---|---|---|
| 2024 | $34 | $700 |
| 2023 | $34 -96.9% | $700 -96.9% |
| 2021 | $1,079 +5.2% | $22,460 -6.8% |
Find assessor info on the county website
Neighborhood: 64844
Nearby schools
GreatSchools rating
- 7/10Triway CampusGrades: PK-8Distance: 6.7 mi
- 4/10East Newton High SchoolGrades: 9-12Distance: 2.5 mi
Schools provided by the listing agent
- Elementary: Granby
- Middle: Granby
- High: East Newton
Source: SOMOMLS. This data may not be complete. We recommend contacting the local school district to confirm school assignments for this home.
