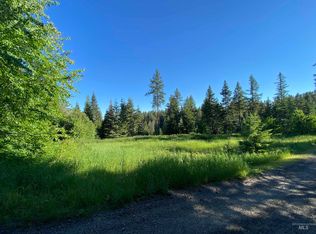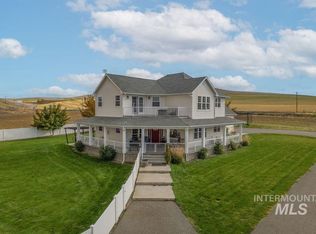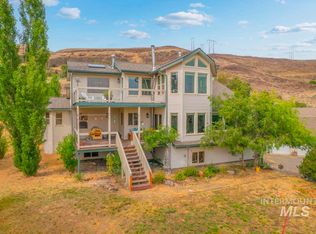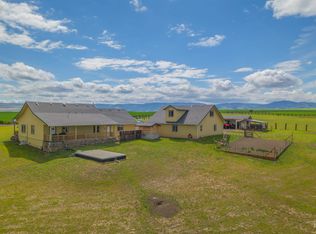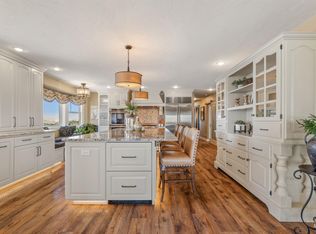Captivating view on this 20 acre forested and private estate! The main house has an attached three car garage, three bedrooms and three baths with a club/guest house with one bedroom, one bath a sauna and entertainment area! The main house also boasts a partial basement with additional parking garage and ample storage. There are two additional shops, a 100 yard shooting range, sport court, green house and helicopter pad. Impeccable custom finishes with spacious rooms, walk-in closet, and sunroom looking into a courtyard. Exceptional internet and cell coverage, 25KA backup generator covering estate. Indoor & outdoor entertaining terraces with stunning views! This one of a kind estate is beautifully maintained.
Active
$999,977
21506 Buckboard Ln, Lewiston, ID 83501
3beds
3baths
3,968sqft
Est.:
Single Family Residence
Built in 2007
20 Acres Lot
$-- Zestimate®
$252/sqft
$-- HOA
What's special
Attached three car garageSport courtCustom finishesPrivate estateStunning viewsEntertainment areaPartial basement
- 706 days |
- 1,056 |
- 37 |
Zillow last checked: 8 hours ago
Listing updated: November 17, 2025 at 08:11am
Listed by:
Loris Profitt 509-751-7274,
Professional Realty Services Idaho
Source: IMLS,MLS#: 98897877
Tour with a local agent
Facts & features
Interior
Bedrooms & bathrooms
- Bedrooms: 3
- Bathrooms: 3
- Main level bathrooms: 3
- Main level bedrooms: 3
Primary bedroom
- Level: Main
Bedroom 2
- Level: Main
Bedroom 3
- Level: Main
Heating
- Forced Air, Heat Pump
Cooling
- Central Air
Appliances
- Included: Dishwasher, Disposal, Double Oven, Refrigerator
Features
- Bath-Master, Bed-Master Main Level, Formal Dining, Breakfast Bar, Number of Baths Main Level: 3
- Has basement: No
- Number of fireplaces: 2
- Fireplace features: Two, Gas
Interior area
- Total structure area: 3,968
- Total interior livable area: 3,968 sqft
- Finished area above ground: 2,852
- Finished area below ground: 0
Property
Parking
- Total spaces: 3
- Parking features: Attached, RV Access/Parking
- Attached garage spaces: 3
Features
- Levels: Single with Below Grade
- Patio & porch: Covered Patio/Deck
- Has view: Yes
Lot
- Size: 20 Acres
- Dimensions: 1325.54 x 662.94
- Features: 20 - 40 Acres, Garden, Views
Details
- Parcel number: RP33N04W222400A
Construction
Type & style
- Home type: SingleFamily
- Property subtype: Single Family Residence
Materials
- Frame, HardiPlank Type
- Roof: Composition
Condition
- Year built: 2007
Utilities & green energy
- Sewer: Septic Tank
- Water: Well
- Utilities for property: Electricity Connected
Community & HOA
Location
- Region: Lewiston
Financial & listing details
- Price per square foot: $252/sqft
- Tax assessed value: $746,810
- Annual tax amount: $5,958
- Date on market: 1/8/2024
- Listing terms: Cash,Conventional,Refinance
- Ownership: Fee Simple
- Electric utility on property: Yes
Estimated market value
Not available
Estimated sales range
Not available
$3,015/mo
Price history
Price history
Price history is unavailable.
Public tax history
Public tax history
| Year | Property taxes | Tax assessment |
|---|---|---|
| 2025 | $5,692 +4% | $746,810 +6.9% |
| 2024 | $5,474 -8.1% | $698,341 +6.5% |
| 2023 | $5,958 +39% | $655,900 |
Find assessor info on the county website
BuyAbility℠ payment
Est. payment
$5,845/mo
Principal & interest
$4770
Property taxes
$725
Home insurance
$350
Climate risks
Neighborhood: 83501
Nearby schools
GreatSchools rating
- 8/10Camelot Elementary SchoolGrades: K-5Distance: 13.6 mi
- 7/10Sacajawea Junior High SchoolGrades: 6-8Distance: 14.3 mi
- 5/10Lewiston Senior High SchoolGrades: 9-12Distance: 15.3 mi
Schools provided by the listing agent
- Elementary: Orchards
- Middle: Sacajawea
- High: Lewiston
- District: Lewiston Independent School District #1
Source: IMLS. This data may not be complete. We recommend contacting the local school district to confirm school assignments for this home.
- Loading
- Loading
