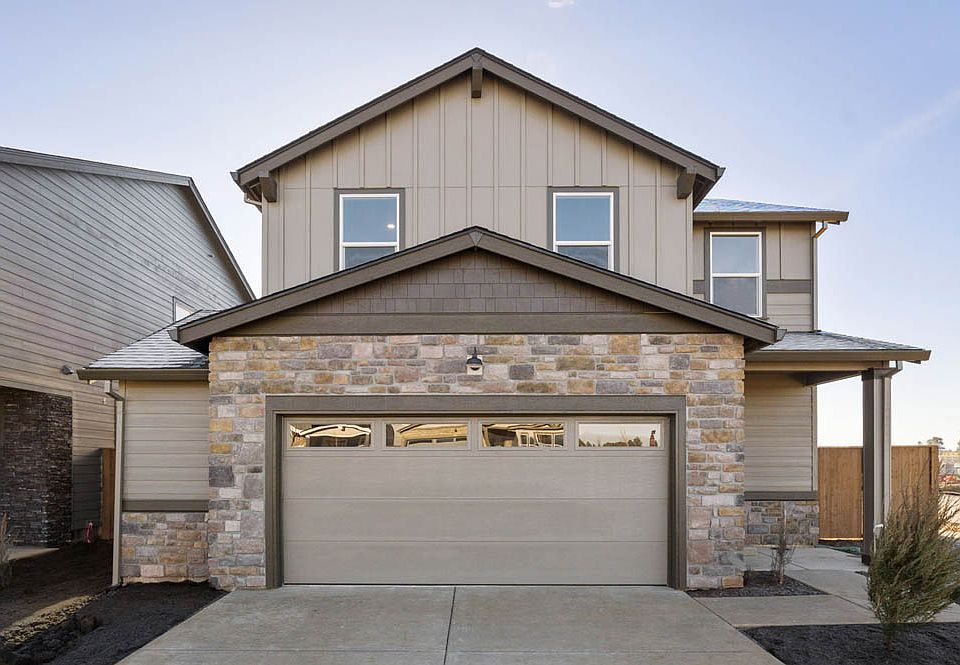MOVE IN READY!! SPECIAL RATE and closing cost incentive with use of builder's preferred lender!! Must see corner lot home in Bend! Located near Reed Market Rd and Highway 20, where peaceful surroundings connect you to outdoor and city living. This magnificent Porter two-story floor plan has 5 beds, 3 baths, with a bed and bath on the main floor that is ideal for an at-home office or a guest bedroom. The great room has designer features with a fireplace and a floor-to-ceiling painted shiplap wall. The lavish kitchen has beautiful shaker cabinetry, quartz countertops with full tile backsplash, and stainless-steel appliances like a gas range with vent hood, built-in oven, and microwave. The primary bedroom is spacious, it has a walk-in closet, and an en suite bathroom with a double vanity. The hall bathroom adds extra comfort with a double vanity as well. Sales office hours are 10am - 5:30pm daily. Photos are representative of plan, features/specs may vary!
Active
$617,995
21504 SE Etna Pl, Bend, OR 97702
5beds
1,906sqft
Est.:
Single Family Residence
Built in 2024
3,484 sqft lot
$617,800 Zestimate®
$324/sqft
$93/mo HOA
What's special
Peaceful surroundingsBuilt-in ovenFloor-to-ceiling painted shiplap wallLavish kitchenStainless-steel appliancesCorner lotQuartz countertops
- 236 days
- on Zillow |
- 110 |
- 14 |
Zillow last checked: 7 hours ago
Listing updated: May 29, 2025 at 01:54pm
Listed by:
D.R. Horton, Inc.-Portland 503-222-4151
Source: Oregon Datashare,MLS#: 220192451
Travel times
Schedule tour
Select your preferred tour type — either in-person or real-time video tour — then discuss available options with the builder representative you're connected with.
Select a date
Facts & features
Interior
Bedrooms & bathrooms
- Bedrooms: 5
- Bathrooms: 3
- Full bathrooms: 3
Heating
- Forced Air, Natural Gas
Cooling
- Central Air
Appliances
- Included: Dishwasher, Disposal, Microwave, Range
Features
- Smart Lock(s), Smart Light(s), Double Vanity, Enclosed Toilet(s), Fiberglass Stall Shower, Kitchen Island, Linen Closet, Open Floorplan, Pantry, Shower/Tub Combo, Smart Thermostat, Soaking Tub, Solid Surface Counters, Walk-In Closet(s), Wired for Data
- Flooring: Carpet, Laminate, Vinyl
- Windows: Double Pane Windows, Vinyl Frames
- Has fireplace: Yes
- Fireplace features: Electric, Great Room
- Common walls with other units/homes: No Common Walls
Interior area
- Total structure area: 1,906
- Total interior livable area: 1,906 sqft
Property
Parking
- Total spaces: 2
- Parking features: Attached, Driveway, Garage Door Opener, On Street, Storage
- Attached garage spaces: 2
- Has uncovered spaces: Yes
Features
- Levels: Two
- Stories: 2
- Patio & porch: Patio
- Fencing: Fenced
- Has view: Yes
- View description: Mountain(s)
Lot
- Size: 3,484 sqft
- Features: Landscaped, Sprinklers In Front
Details
- Parcel number: 289716
- Zoning description: RS-1
- Special conditions: Standard
Construction
Type & style
- Home type: SingleFamily
- Architectural style: Traditional
- Property subtype: Single Family Residence
Materials
- Frame
- Foundation: Stemwall
- Roof: Composition
Condition
- New construction: Yes
- Year built: 2024
Details
- Builder name: DR Horton
Utilities & green energy
- Sewer: Public Sewer
- Water: Public
Community & HOA
Community
- Features: Park, Playground, Trail(s)
- Security: Carbon Monoxide Detector(s), Smoke Detector(s)
- Subdivision: Stevens Ranch
HOA
- Has HOA: Yes
- Amenities included: Park, Playground, Trail(s)
- HOA fee: $93 monthly
Location
- Region: Bend
Financial & listing details
- Price per square foot: $324/sqft
- Date on market: 5/22/2025
- Listing terms: Cash,Conventional,FHA,VA Loan
- Road surface type: Paved
About the community
Welcome to Stevens Ranch, a stunning new home community in Bend, Oregon by D.R. Horton. The homes range from one-level and two-level homes that range from 1,435 to 2,332 square feet, with 3 to 5 bedrooms, 2 to 3 bathrooms, and an attached 2-car garage.
This community offers two distinct home series options, the Mt. Bachelor and the Deschutes, allowing you to find the perfect match for your lifestyle. The Deschutes Series combines style and functionality, featuring fashionable floor plans and stunning finishes throughout to create a high-end feel at an affordable price. The Mt. Bachelor Series takes it a step further, adding modern charm and elevated touches that make everyday living feel exceptional. With upgraded appliances and lavish finishes, the Mt. Bachelor Series brings elegant style to every corner of your home.
Each home at Stevens Ranch is designed to prioritize comfort within the community. The open concept living areas feature a modern electric fireplace, while the kitchens boast shaker-style cabinets, solid quartz countertops, and brand-new stainless-steel appliances, turning snack time into an elegant culinary experience. The upgraded carpeting throughout the upper level of some homes adds an extra layer of relaxation. The front yards in the community maintain their pristine look year-round, thanks to low-maintenance landscaping that enhances each home's curb appeal.
Each D.R. Horton home is set with Smart Home technology and a 10-year limited warranty. Control your home with ease, ensuring peace of mind and convenience in the palm of your hands.
Conveniently located near Reed Market Rd, Stevens Ranch is situated in a serene residential area in Bend, close to prime outdoor living with access to the city and historic downtown Bend. You are oh-so close to shopping centers, local dining such as Costco, Barnes & Noble, The Phoenix, and On Tap. Outdoor enthusiasts will love the proximity to Pilot Butte State Park, Alpenglow Park, and Bessie Butte.
Source: DR Horton

