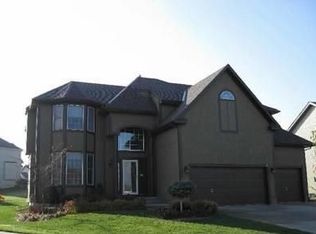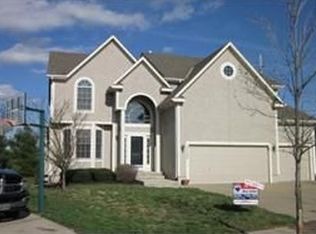Sold
Price Unknown
21503 W 99th Ter, Lenexa, KS 66220
4beds
3,650sqft
Single Family Residence
Built in 2002
0.45 Acres Lot
$597,100 Zestimate®
$--/sqft
$3,664 Estimated rent
Home value
$597,100
$567,000 - $627,000
$3,664/mo
Zestimate® history
Loading...
Owner options
Explore your selling options
What's special
WONDERFUL home on a cul de sac in the highly sought after Manchester Park (Kingston) in western Lenexa. GREAT OPEN CONCEPT on the main floor! And even MORE space in the LL with large family room with wet bar! In this 4 bedroom PLUS large office home, every bedroom has direct access to a bathroom, Master has large ensuite with his and her closets! And the built-ins the garage makes organizing a DREAM! You’ll fall in LOVE with this meticulously maintained home with an BEAUTIFUL park-like yard! So many upgrades and extras on this custom home! Custom built in bookcases, boot bench at garage entrance, stamp concrete patio, new interior paint and fixtures, new water heater, newer roof (2018), zoned HVAC, etc. Nothing to do but move in and enjoy with family and friends!
Zillow last checked: 8 hours ago
Listing updated: June 08, 2023 at 07:27pm
Listing Provided by:
Becky Metcalf 913-461-4991,
Platinum Realty LLC
Bought with:
Sherri Hines, BR00034937
BHG Kansas City Homes
Source: Heartland MLS as distributed by MLS GRID,MLS#: 2429440
Facts & features
Interior
Bedrooms & bathrooms
- Bedrooms: 4
- Bathrooms: 5
- Full bathrooms: 3
- 1/2 bathrooms: 2
Primary bedroom
- Features: Carpet, Separate Shower And Tub, Walk-In Closet(s)
- Level: Second
- Area: 225 Square Feet
- Dimensions: 15 x 15
Bedroom 2
- Features: Carpet, Shower Over Tub, Walk-In Closet(s)
- Level: Second
- Area: 168 Square Feet
- Dimensions: 12 x 14
Bedroom 3
- Features: Carpet, Shower Only, Walk-In Closet(s)
- Level: Second
- Area: 132 Square Feet
- Dimensions: 11 x 12
Bedroom 4
- Features: Carpet, Shower Only, Walk-In Closet(s)
- Level: Second
- Area: 156 Square Feet
- Dimensions: 12 x 13
Breakfast room
- Level: First
- Area: 96 Square Feet
- Dimensions: 8 x 12
Dining room
- Features: Carpet
- Level: First
Family room
- Level: Lower
Great room
- Features: Carpet, Fireplace
- Level: First
- Area: 270 Square Feet
- Dimensions: 15 x 18
Kitchen
- Features: Kitchen Island, Pantry
- Level: First
Office
- Level: Lower
Utility room
- Level: Main
Heating
- Forced Air
Cooling
- Electric
Appliances
- Included: Dishwasher, Disposal, Humidifier, Microwave, Refrigerator, Built-In Electric Oven
- Laundry: Main Level
Features
- Ceiling Fan(s), Kitchen Island, Pantry, Walk-In Closet(s)
- Flooring: Carpet, Wood
- Windows: Thermal Windows
- Basement: Concrete,Finished,Full,Sump Pump
- Number of fireplaces: 1
- Fireplace features: Gas Starter, Great Room
Interior area
- Total structure area: 3,650
- Total interior livable area: 3,650 sqft
- Finished area above ground: 2,695
- Finished area below ground: 955
Property
Parking
- Total spaces: 3
- Parking features: Attached, Built-In, Garage Faces Front
- Attached garage spaces: 3
Features
- Patio & porch: Patio
Lot
- Size: 0.45 Acres
- Features: City Lot
Details
- Parcel number: 999999
Construction
Type & style
- Home type: SingleFamily
- Architectural style: Traditional
- Property subtype: Single Family Residence
Materials
- Brick Trim, Stucco & Frame
- Roof: Composition
Condition
- Year built: 2002
Details
- Builder name: ROBINSON/ASPEN
Utilities & green energy
- Sewer: Public Sewer
- Water: Public
Community & neighborhood
Security
- Security features: Smoke Detector(s)
Location
- Region: Lenexa
- Subdivision: Manchester Park Kingston
HOA & financial
HOA
- Has HOA: Yes
- HOA fee: $750 annually
- Amenities included: Pool
- Services included: Trash
- Association name: Manchester Homes Association
Other
Other facts
- Listing terms: Cash,Conventional,FHA,VA Loan
- Ownership: Private
Price history
| Date | Event | Price |
|---|---|---|
| 6/8/2023 | Sold | -- |
Source: | ||
| 4/23/2023 | Pending sale | $530,000$145/sqft |
Source: | ||
| 4/21/2023 | Listed for sale | $530,000$145/sqft |
Source: | ||
Public tax history
| Year | Property taxes | Tax assessment |
|---|---|---|
| 2024 | $7,457 +16.3% | $60,662 +18.5% |
| 2023 | $6,411 +6% | $51,198 +8.7% |
| 2022 | $6,047 | $47,093 +12.4% |
Find assessor info on the county website
Neighborhood: 66220
Nearby schools
GreatSchools rating
- 7/10Manchester Park Elementary SchoolGrades: PK-5Distance: 0.3 mi
- 8/10Prairie Trail Middle SchoolGrades: 6-8Distance: 0.8 mi
- 10/10Olathe Northwest High SchoolGrades: 9-12Distance: 1.3 mi
Schools provided by the listing agent
- Elementary: Manchester Park
- Middle: Prairie Trail
- High: Olathe Northwest
Source: Heartland MLS as distributed by MLS GRID. This data may not be complete. We recommend contacting the local school district to confirm school assignments for this home.
Get a cash offer in 3 minutes
Find out how much your home could sell for in as little as 3 minutes with a no-obligation cash offer.
Estimated market value
$597,100
Get a cash offer in 3 minutes
Find out how much your home could sell for in as little as 3 minutes with a no-obligation cash offer.
Estimated market value
$597,100

