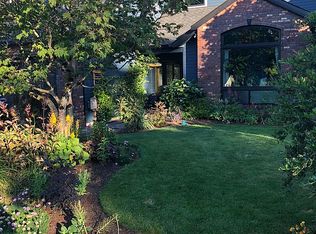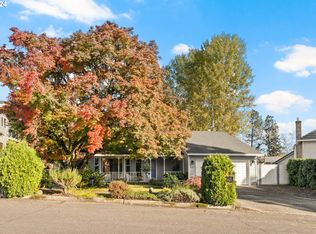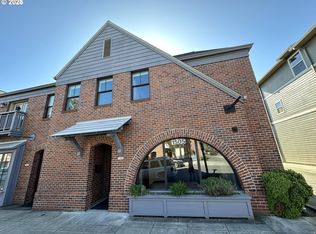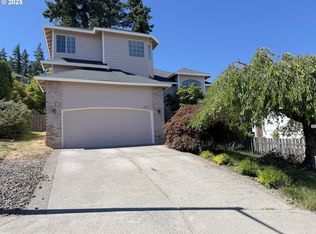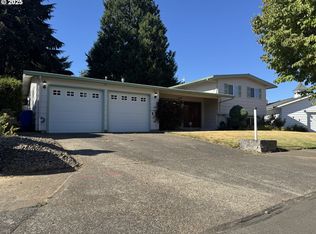Great Value for this 3400sf house. Open Concept invites you in to this custom home. Beautiful rock fireplace and high beam ceilings with custom built-ins. Large Gourmet kitchen, granite counters and large eat-in area. Master suite on Main with custom rock shower, walk-in closet with washer/ dryer. Two rooms upstairs both have balconies & Large storage. This house has views of the lake and enjoys all the neighborhood fun that the lake provides. Boat or RV parking. SELLER IS MOTIVATED FOR AN OFFER, COME TAKE A LOOK!
Pending
$649,900
21503 NE Lachenview Ln, Fairview, OR 97024
3beds
3,642sqft
Est.:
SingleFamily
Built in 1982
6,969 Square Feet Lot
$-- Zestimate®
$178/sqft
$-- HOA
What's special
Rock fireplaceViews of the lakeWalk-in closetLarge eat-in areaCustom built-insCustom rock showerHigh beam ceilings
What the owner loves about this home
This house is a MUST see. Pictures don't do it justice at all. Message me to set up an appointment! Sits across from Blue lake, the house has access to Lake and all the fun the lake provides. Great neighborhood parties.
- 60 days |
- 362 |
- 6 |
Listed by:
Property Owner (503) 459-3016
Facts & features
Interior
Bedrooms & bathrooms
- Bedrooms: 3
- Bathrooms: 3
- Full bathrooms: 2
- 1/2 bathrooms: 1
Appliances
- Included: Dishwasher, Dryer, Garbage disposal, Range / Oven, Refrigerator, Washer
Features
- Flooring: Tile, Carpet, Hardwood, Laminate
- Has fireplace: No
Interior area
- Total interior livable area: 3,642 sqft
Video & virtual tour
Property
Parking
- Total spaces: 6
- Parking features: Garage - Attached
Features
- Exterior features: Stone, Wood
- Has view: Yes
- View description: Water
- Has water view: Yes
- Water view: Water
Lot
- Size: 6,969 Square Feet
Construction
Type & style
- Home type: SingleFamily
Materials
- Roof: Composition
Condition
- New construction: No
- Year built: 1982
Community & HOA
Location
- Region: Fairview
Financial & listing details
- Price per square foot: $178/sqft
- Date on market: 10/13/2025
Estimated market value
Not available
Estimated sales range
Not available
$4,550/mo
Price history
Price history
| Date | Event | Price |
|---|---|---|
| 11/27/2025 | Pending sale | $649,900$178/sqft |
Source: Owner Report a problem | ||
| 10/13/2025 | Listed for sale | $649,900+67.1%$178/sqft |
Source: Owner Report a problem | ||
| 11/19/2015 | Listing removed | $389,000$107/sqft |
Source: CENTURY 21 Wright & Assoc. Inc. #15542435 Report a problem | ||
| 11/19/2015 | Listed for sale | $389,000$107/sqft |
Source: CENTURY 21 Wright & Assoc. Inc. #15542435 Report a problem | ||
| 11/12/2015 | Sold | $389,000$107/sqft |
Source: | ||
Public tax history
Public tax history
Tax history is unavailable.BuyAbility℠ payment
Est. payment
$3,882/mo
Principal & interest
$3140
Property taxes
$515
Home insurance
$227
Climate risks
Neighborhood: 97024
Nearby schools
GreatSchools rating
- 4/10Fairview Elementary SchoolGrades: K-5Distance: 0.9 mi
- 1/10Reynolds Middle SchoolGrades: 6-8Distance: 1.7 mi
- 1/10Reynolds High SchoolGrades: 9-12Distance: 2.5 mi
- Loading
