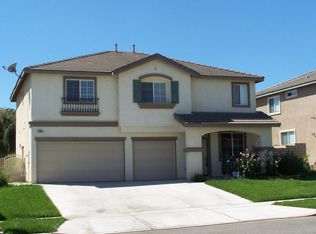Sold for $940,000 on 12/06/24
Listing Provided by:
SONIA OROZCO DRE #01315325 951-543-3020,
RE/MAX CHAMPIONS
Bought with: Pinnacle Real Estate Group
$940,000
2150 Whitman Way, Corona, CA 92878
5beds
3,032sqft
Single Family Residence
Built in 1998
7,405 Square Feet Lot
$912,600 Zestimate®
$310/sqft
$4,083 Estimated rent
Home value
$912,600
$821,000 - $1.01M
$4,083/mo
Zestimate® history
Loading...
Owner options
Explore your selling options
What's special
Welcome to this stunning five-bedroom, three-bath, two-story home that exudes warmth and comfort. Impeccably maintained, this home feels better than new, with several areas that have never even been lived in. The inviting interior boasts an open floor plan that flows seamlessly, perfect for both everyday living and entertaining. A spacious, oversized loft offers flexibility and can easily be converted into a sixth bedroom if desired. Outside, you'll find a gorgeous covered patio that stretches the entire length of the house, providing a serene space for outdoor gatherings, barbecues, and family time. The large backyard is ideal for creating cherished memories. Storage shed is included with the sale. This location is perfect for commuting to Orange County and located in the award-winning Norco/Corona School District. Shopping and recreational facilities close by. NO HOA.
Home is truly move-in ready and priced to sell. It shows beautifully and is just waiting for its new owner to make it their own.
Zillow last checked: 8 hours ago
Listing updated: December 10, 2024 at 09:25am
Listing Provided by:
SONIA OROZCO DRE #01315325 951-543-3020,
RE/MAX CHAMPIONS
Bought with:
JIA LIU, DRE #01947482
Pinnacle Real Estate Group
Source: CRMLS,MLS#: IV24192912 Originating MLS: California Regional MLS
Originating MLS: California Regional MLS
Facts & features
Interior
Bedrooms & bathrooms
- Bedrooms: 5
- Bathrooms: 3
- Full bathrooms: 3
- Main level bathrooms: 1
- Main level bedrooms: 1
Heating
- Central, ENERGY STAR Qualified Equipment, Fireplace(s), Natural Gas
Cooling
- Central Air, Dual, ENERGY STAR Qualified Equipment, Gas
Appliances
- Included: Gas Cooktop, Disposal, Gas Oven, Gas Range, Gas Water Heater, High Efficiency Water Heater, Microwave, Vented Exhaust Fan, Water To Refrigerator, Water Heater
- Laundry: Washer Hookup, Gas Dryer Hookup, Inside, Laundry Room
Features
- Breakfast Bar, Breakfast Area, Ceiling Fan(s), Separate/Formal Dining Room, Eat-in Kitchen, Granite Counters, High Ceilings, Open Floorplan, Pantry, Phone System, Recessed Lighting, Storage, Two Story Ceilings, Unfurnished, Attic, Walk-In Closet(s)
- Flooring: Carpet, Tile
- Doors: Mirrored Closet Door(s), Sliding Doors
- Windows: Blinds, Drapes, Insulated Windows, Screens
- Has fireplace: Yes
- Fireplace features: Family Room, Gas
- Common walls with other units/homes: No Common Walls
Interior area
- Total interior livable area: 3,032 sqft
Property
Parking
- Total spaces: 3
- Parking features: Concrete, Door-Multi, Direct Access, Driveway, Driveway Up Slope From Street, Garage Faces Front, Garage, One Space
- Attached garage spaces: 3
Accessibility
- Accessibility features: Safe Emergency Egress from Home, Accessible Doors, Accessible Entrance, Accessible Hallway(s)
Features
- Levels: Two
- Stories: 2
- Entry location: Floor
- Patio & porch: Rear Porch, Concrete, Covered, Front Porch, Open, Patio, Porch, Tile, Wood
- Exterior features: Lighting
- Pool features: None
- Spa features: None
- Fencing: Block,Excellent Condition
- Has view: Yes
- View description: Neighborhood
Lot
- Size: 7,405 sqft
- Features: Back Yard, Front Yard, Garden, Sprinklers In Rear, Sprinklers In Front, Lawn, Sprinklers Timer, Sprinklers Manual, Sprinklers On Side, Sprinkler System, Yard
Details
- Additional structures: Shed(s)
- Parcel number: 121522015
- Special conditions: Standard
Construction
Type & style
- Home type: SingleFamily
- Architectural style: Spanish
- Property subtype: Single Family Residence
Materials
- Drywall, Frame, Concrete, Plaster, Stucco, Copper Plumbing
- Foundation: Slab
- Roof: Tile
Condition
- Turnkey
- New construction: No
- Year built: 1998
Utilities & green energy
- Electric: Electricity - On Property, 220 Volts in Laundry
- Sewer: Private Sewer
- Water: Public
- Utilities for property: Cable Available, Cable Connected, Electricity Available, Electricity Connected, Natural Gas Available, Natural Gas Connected, Phone Available, Phone Connected, Sewer Available, Sewer Connected, Underground Utilities, Water Available, Water Connected
Community & neighborhood
Security
- Security features: Carbon Monoxide Detector(s), Smoke Detector(s)
Community
- Community features: Curbs, Park, Street Lights, Suburban, Sidewalks
Location
- Region: Corona
- Subdivision: Other
Other
Other facts
- Listing terms: Cash,Conventional,FHA,Submit,VA Loan
- Road surface type: Paved
Price history
| Date | Event | Price |
|---|---|---|
| 12/6/2024 | Sold | $940,000-2.1%$310/sqft |
Source: | ||
| 11/26/2024 | Contingent | $960,000$317/sqft |
Source: | ||
| 9/17/2024 | Listed for sale | $960,000+51.2%$317/sqft |
Source: | ||
| 2/15/2020 | Listing removed | $635,000$209/sqft |
Source: Strategic Realty Inc. #SW19264123 | ||
| 11/15/2019 | Listed for sale | $635,000+192%$209/sqft |
Source: Strategic Realty Inc. #SW19264123 | ||
Public tax history
| Year | Property taxes | Tax assessment |
|---|---|---|
| 2025 | $11,665 +126% | $940,000 +159% |
| 2024 | $5,162 +1.5% | $362,974 +2% |
| 2023 | $5,085 +1.9% | $355,858 +2% |
Find assessor info on the county website
Neighborhood: 92878
Nearby schools
GreatSchools rating
- 7/10George Washington Elementary SchoolGrades: K-6Distance: 1.3 mi
- 3/10Auburndale Intermediate SchoolGrades: 7-8Distance: 1.2 mi
- 7/10Norco High SchoolGrades: 9-12Distance: 2.9 mi
Schools provided by the listing agent
- Elementary: George Washington
- Middle: Auburndale
- High: Norco
Source: CRMLS. This data may not be complete. We recommend contacting the local school district to confirm school assignments for this home.

Get pre-qualified for a loan
At Zillow Home Loans, we can pre-qualify you in as little as 5 minutes with no impact to your credit score.An equal housing lender. NMLS #10287.
