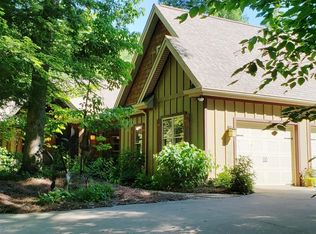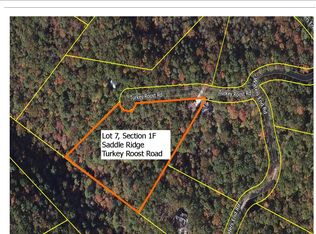Stunning Basement Ranch Style home in the Gated Mountain Community of Saddle Ridge. A winding drive from Waters End Rd leads to this home in a sun-filled private setting surrounded by wild flowers. ''Mountain-Luxury'' is the best description! Featuring Master Suite on the Main; Screened Porch/Deck/Patio -- abundant outdoor living space; Detached 2-Car Garage; Additional Bedroom/Main Level (used as an office), Mudroom Laundry; Open floor plan; Gourmet Kitchen (all stainless appliances included). Lower level features large family room w/Walk-out to relaxing patio and yard space; 2 bedrooms, storage and closets galore. This is one-of-a-kind, craftsman style executive home. Mountain living at its finest. Come, See, Stay. You will love this home.
This property is off market, which means it's not currently listed for sale or rent on Zillow. This may be different from what's available on other websites or public sources.


