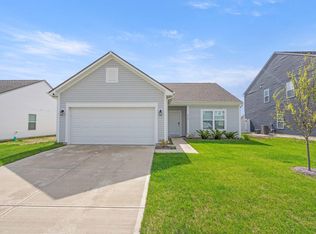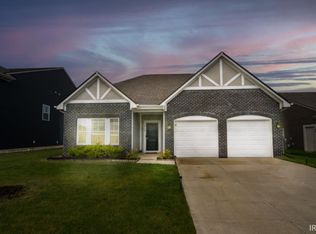Closed
$270,000
2150 Upland Ridge Way, Kokomo, IN 46902
4beds
2,232sqft
Single Family Residence
Built in 2005
10,454.4 Square Feet Lot
$287,100 Zestimate®
$--/sqft
$1,989 Estimated rent
Home value
$287,100
$261,000 - $313,000
$1,989/mo
Zestimate® history
Loading...
Owner options
Explore your selling options
What's special
Move right in to this 4 bedroom, 2.5 bath home that offers over 2200sf of living space and is situated on a corner lot in Highland Springs! Take the concrete walkway that leads to your covered front porch, enter the home and be immediately greeted by a two-story foyer. The main level of the home features a living room with gas fireplace, applianced kitchen with island (newer countertops & backsplash), dining room and half-bath. Upstairs you'll find a recently updated laundry room, four generously sized bedrooms and two full baths, including the primary bedroom with walk-in closet, garden tub and dual vanity. Step out back to your concrete patio that overlooks the fully fenced backyard! All of this plus a two-car attached garage. Roof new in 2024. Other newer items include water heater, sliding patio door & some lighting.
Zillow last checked: 8 hours ago
Listing updated: May 05, 2025 at 11:07am
Listed by:
Joseph Parker Cell:765-419-3087,
Mygrant Realty & Appraisals
Bought with:
Naomi Eason, RB14050023
RE/MAX Realty One
Source: IRMLS,MLS#: 202511217
Facts & features
Interior
Bedrooms & bathrooms
- Bedrooms: 4
- Bathrooms: 3
- Full bathrooms: 2
- 1/2 bathrooms: 1
Bedroom 1
- Level: Upper
Bedroom 2
- Level: Upper
Dining room
- Level: Main
- Area: 121
- Dimensions: 11 x 11
Kitchen
- Level: Main
- Area: 120
- Dimensions: 12 x 10
Living room
- Level: Main
- Area: 255
- Dimensions: 17 x 15
Heating
- Natural Gas, Forced Air
Cooling
- Central Air
Appliances
- Included: Disposal, Dishwasher, Microwave, Refrigerator, Washer, Dryer-Electric, Humidifier, Electric Range, Gas Water Heater
Features
- Sound System, Ceiling Fan(s), Walk-In Closet(s), Countertops-Solid Surf, Double Vanity, Tub and Separate Shower, Formal Dining Room
- Flooring: Carpet, Laminate, Tile
- Has basement: No
- Number of fireplaces: 1
- Fireplace features: Living Room, Gas Log, One
Interior area
- Total structure area: 2,232
- Total interior livable area: 2,232 sqft
- Finished area above ground: 2,232
- Finished area below ground: 0
Property
Parking
- Total spaces: 2
- Parking features: Attached, Garage Door Opener, Concrete
- Attached garage spaces: 2
- Has uncovered spaces: Yes
Features
- Levels: Two
- Stories: 2
- Patio & porch: Patio, Porch Covered
- Exterior features: Play/Swing Set
- Fencing: Full,Chain Link
Lot
- Size: 10,454 sqft
- Dimensions: 84x120
- Features: Corner Lot, City/Town/Suburb, Landscaped
Details
- Additional structures: Shed
- Parcel number: 341019282006.000015
Construction
Type & style
- Home type: SingleFamily
- Property subtype: Single Family Residence
Materials
- Brick, Vinyl Siding
- Foundation: Slab
- Roof: Asphalt,Shingle
Condition
- New construction: No
- Year built: 2005
Utilities & green energy
- Sewer: City
- Water: City
- Utilities for property: Cable Available
Community & neighborhood
Security
- Security features: Smoke Detector(s)
Location
- Region: Kokomo
- Subdivision: Highland Springs
HOA & financial
HOA
- Has HOA: Yes
- HOA fee: $175 annually
Other
Other facts
- Listing terms: Cash,Conventional,FHA,VA Loan
Price history
| Date | Event | Price |
|---|---|---|
| 5/5/2025 | Sold | $270,000+0% |
Source: | ||
| 4/18/2025 | Pending sale | $269,900 |
Source: | ||
| 4/3/2025 | Listed for sale | $269,900 |
Source: | ||
Public tax history
Tax history is unavailable.
Neighborhood: 46902
Nearby schools
GreatSchools rating
- 4/10Taylor Primary SchoolGrades: PK-4Distance: 0.5 mi
- 4/10Taylor Middle SchoolGrades: 5-8Distance: 2.8 mi
- 3/10Taylor High SchoolGrades: 9-12Distance: 2.9 mi
Schools provided by the listing agent
- Elementary: Taylor
- Middle: Taylor
- High: Taylor
- District: Taylor Community School Corp.
Source: IRMLS. This data may not be complete. We recommend contacting the local school district to confirm school assignments for this home.

Get pre-qualified for a loan
At Zillow Home Loans, we can pre-qualify you in as little as 5 minutes with no impact to your credit score.An equal housing lender. NMLS #10287.

