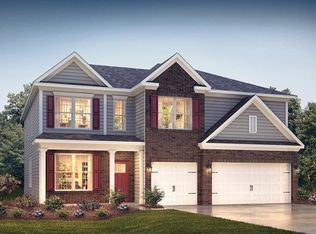Available July- Home Site 140The Hampshire Plan is a beautiful traditional home with office or flex space on the main floor and full bath. Hampshire features a large drop zone as you enter from the garage as well as a beautiful Butler's Pantry located between the formal dining space and the open kitchen with spacious island. This home features the Gourmet Kitchen with many cabinet features. The Gourmet Appliance package gives you upgraded Kitchenaid gas cooktop and stylish stainless canopy hood. Beautiful "Burlap" cabinets with grey tile backsplash and colorful granite compliment the RevWood flooring on the main floor. Primary bedroom upstairs features a sitting room, oversized shower and door from master closet directly into the laundry room. All the homes in Conrad Farm are built on brick crawl foundation. Each home comes standard with natural gas furnace, fireplace, gas range, and a gas Tankless water heater. Trey ceiling in the master bedroom is a standard feature as well as ceramic tile in all baths and laundry room. All bedrooms and bonus room have carpet while the remaining areas have engineered "RevWood" flooring. Your new home also includes our smart home technology package! A D.R. Horton Smart Home is equipped with technology that includes the following: a Z wave programmable thermostat manufactured by Honeywell; a Z wave door lock manufactured by Kwikset; a Z wave wireless switch manufactured by Eaton Corporation; a Qolsys, Inc. touchscreen Smart Home cont
This property is off market, which means it's not currently listed for sale or rent on Zillow. This may be different from what's available on other websites or public sources.
