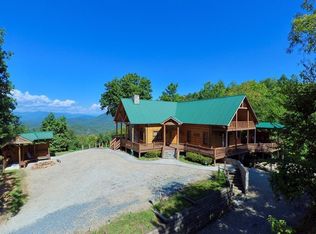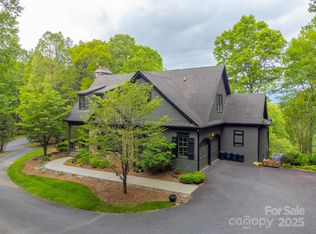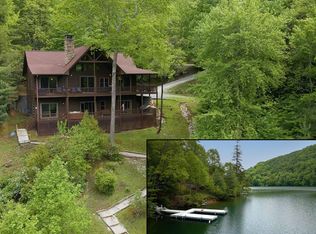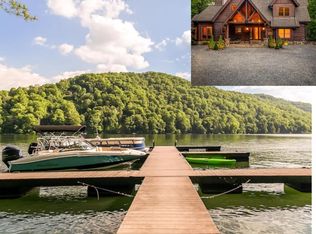IMPECCABLE Log cabin! Perched on 5.41 acres, this custom cabin exudes luxury and meticulous attention to detail w/local flair! The logs were lumbered off the land and the cabinetry was hang-hewn by a local master of carpentry. You will enjoy the gourmet kitchen with gorgeous granite! Main floor living w/a spacious vaulted living room complete w/a massive stone wood burning fireplace! Master bedroom on the main floor w/private deck w/sunrise views of USFS, walk-in closet includes hand crafted cabinetry and large master bath. On the second floor you'll find the billiards room w/another private deck, 2 bedrooms (1 w/a private deck!) and full bath. The full basement features a family room w/a 1800's Nickle wood stove, sliding doors that lead to the fenced yard/patio for fiddo, another large bedroom, full bath and attached garage access. The European flooring in the basement is radiant hydro heated! New dual zone HVAC w/smart thermostats, new exterior stain and new dehumidifier
Active
$1,388,000
2150 Shellstand Rd #5&6, Almond, NC 28702
4beds
4,723sqft
Est.:
Single Family Residence
Built in 2006
5.41 Acres Lot
$-- Zestimate®
$294/sqft
$17/mo HOA
What's special
Custom cabinFull basementBilliards roomHand crafted cabinetry
- 305 days |
- 340 |
- 29 |
Zillow last checked: 8 hours ago
Listing updated: October 10, 2025 at 10:00am
Listing Provided by:
Katherine Trousdale ktrousdale@gmail.com,
Keller Williams Great Smokies
Source: Canopy MLS as distributed by MLS GRID,MLS#: 4239523
Tour with a local agent
Facts & features
Interior
Bedrooms & bathrooms
- Bedrooms: 4
- Bathrooms: 4
- Full bathrooms: 3
- 1/2 bathrooms: 1
- Main level bedrooms: 1
Primary bedroom
- Features: Built-in Features, Ceiling Fan(s), En Suite Bathroom, Walk-In Closet(s)
- Level: Main
- Area: 224 Square Feet
- Dimensions: 14' 0" X 16' 0"
Bedroom s
- Features: En Suite Bathroom, See Remarks
- Level: Upper
- Area: 168 Square Feet
- Dimensions: 14' 0" X 12' 0"
Bedroom s
- Features: See Remarks
- Level: Upper
- Area: 120 Square Feet
- Dimensions: 10' 0" X 12' 0"
Basement
- Level: Basement
- Area: 360 Square Feet
- Dimensions: 18' 0" X 20' 0"
Other
- Features: See Remarks
- Level: Basement
- Area: 360 Square Feet
- Dimensions: 18' 0" X 20' 0"
Kitchen
- Features: Breakfast Bar, Cathedral Ceiling(s), Vaulted Ceiling(s)
- Level: Main
- Area: 280 Square Feet
- Dimensions: 14' 0" X 20' 0"
Living room
- Features: Cathedral Ceiling(s), Ceiling Fan(s), Open Floorplan, See Remarks
- Level: Main
- Area: 480 Square Feet
- Dimensions: 24' 0" X 20' 0"
Heating
- Central, Electric, Heat Pump, Radiant Floor
Cooling
- Central Air, Dual, Electric, Zoned
Appliances
- Included: Dishwasher, Double Oven, Dryer, Exhaust Hood, Gas Oven, Gas Range, Gas Water Heater, Microwave, Refrigerator, Washer/Dryer
- Laundry: Utility Room, Inside, Laundry Room, Main Level
Features
- Flooring: Tile, Wood
- Doors: French Doors, Sliding Doors
- Basement: Basement Garage Door,Daylight,Exterior Entry,Finished,Full,Interior Entry,Walk-Up Access
- Fireplace features: Family Room, Wood Burning
Interior area
- Total structure area: 2,908
- Total interior livable area: 4,723 sqft
- Finished area above ground: 2,908
- Finished area below ground: 1,815
Video & virtual tour
Property
Parking
- Total spaces: 2
- Parking features: Attached Garage, Other - See Remarks
- Attached garage spaces: 2
- Details: Parking at main level and basement attached garage
Features
- Levels: Two and a Half
- Stories: 2.5
- Entry location: Main
- Patio & porch: Balcony, Covered, Deck, Front Porch, Wrap Around
- Exterior features: Fire Pit
- Fencing: Back Yard,Chain Link
- Has view: Yes
- View description: Long Range, Mountain(s), Year Round
- Waterfront features: Other - See Remarks
- Body of water: Fontana Lake
Lot
- Size: 5.41 Acres
- Features: Private, Views
Details
- Parcel number: 66230000493005
- Zoning: NONE
- Special conditions: Standard
- Other equipment: Surround Sound
Construction
Type & style
- Home type: SingleFamily
- Architectural style: Cabin,Rustic
- Property subtype: Single Family Residence
Materials
- Log
- Roof: Metal
Condition
- New construction: No
- Year built: 2006
Utilities & green energy
- Sewer: Septic Installed
- Water: Well
- Utilities for property: Propane, Satellite Internet Available, Underground Power Lines
Community & HOA
Community
- Security: Security System, Smoke Detector(s)
- Subdivision: Shell Stand Estates
HOA
- Has HOA: Yes
- HOA fee: $200 annually
Location
- Region: Almond
- Elevation: 2500 Feet
Financial & listing details
- Price per square foot: $294/sqft
- Tax assessed value: $633,110
- Date on market: 3/26/2025
- Cumulative days on market: 436 days
- Listing terms: Cash,Conventional
- Exclusions: none
- Road surface type: Gravel
Estimated market value
Not available
Estimated sales range
Not available
Not available
Price history
Price history
| Date | Event | Price |
|---|---|---|
| 3/26/2025 | Listed for sale | $1,388,000$294/sqft |
Source: | ||
Public tax history
Public tax history
Tax history is unavailable.BuyAbility℠ payment
Est. payment
$7,958/mo
Principal & interest
$6830
Property taxes
$625
Other costs
$503
Climate risks
Neighborhood: 28702
Nearby schools
GreatSchools rating
- 5/10Robbinsville ElementaryGrades: PK-5Distance: 9.4 mi
- 2/10Robbinsville MiddleGrades: 6-8Distance: 8.9 mi
- 7/10Robbinsville HighGrades: PK,9-12Distance: 8.9 mi




