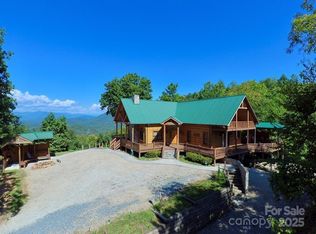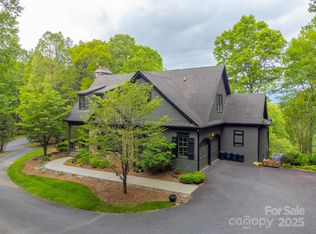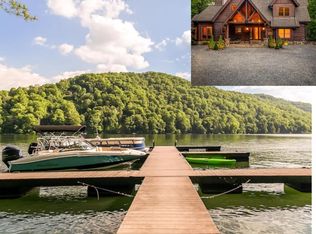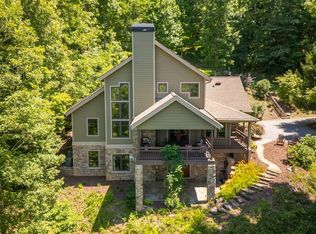Just 15min to Bryson City and 5min to Fontana Lake, this luxurious cabin was built with meticulous attention to detail w/local flair! The logs were lumbered off the land and the cabinetry was hang-hewn by a local master of carpentry. For the family's chef, you will enjoy the gourmet kitchen with the most gorgeous granite I've ever seen! The refrigerator and freezer are wrapped in 200 year old barn wood shipped from Maine! Main floor living w/a spacious vaulted living room complete w/a massive stone wood burning fireplace! Master bedroom on the main floor w/private deck w/sunrise views of USFS, walk-in closet includes hand crafted cabinetry and large master bath. On the second floor you'll find the billiards room w/another private deck, 2 bedrooms (1 w/a private deck!) and full bath. The full basement features a family room w/a 1800's Nickle wood stove, sliding doors that lead to the fenced yard/patio for fiddo, another large bedroom, full bath and attached garage access. The European flooring in the basement is radiant hydro heated! New dual zone HVAC w/smart thermostats, new exterior stain and new dehumidifier
For sale
$1,388,000
2150 Shellstand Ests, Almond, NC 28702
3beds
4,723sqft
Est.:
Residential, Cabin
Built in 2006
5.41 Acres Lot
$-- Zestimate®
$294/sqft
$-- HOA
What's special
- 268 days |
- 415 |
- 36 |
Zillow last checked: 8 hours ago
Listing updated: August 31, 2025 at 07:44am
Listed by:
Katherine Trousdale,
Keller Williams - Great Smokies - Bc
Source: Carolina Smokies MLS,MLS#: 26040251
Tour with a local agent
Facts & features
Interior
Bedrooms & bathrooms
- Bedrooms: 3
- Bathrooms: 4
- Full bathrooms: 3
- 1/2 bathrooms: 1
Primary bedroom
- Level: First
- Area: 224
- Dimensions: 14 x 16
Bedroom 2
- Level: Second
- Area: 120
- Dimensions: 10 x 12
Bedroom 3
- Level: Second
- Area: 168
- Dimensions: 14 x 12
Bedroom 4
- Level: Basement
- Area: 360
- Dimensions: 18 x 20
Dining room
- Level: First
- Area: 90
- Dimensions: 9 x 10
Kitchen
- Level: First
- Area: 280
- Dimensions: 14 x 20
Living room
- Level: First
- Area: 480
- Dimensions: 24 x 20
Heating
- Wood, Forced Air
Cooling
- Central Electric, Two Zone
Appliances
- Included: Dishwasher, Freezer, Water Filter System, Gas Oven/Range, Refrigerator, Washer, Dryer, Electric Water Heater, Gas/Propane Water Heater
- Laundry: First Level
Features
- Breakfast Bar, Cathedral/Vaulted Ceiling, Ceiling Fan(s), Ceramic Tile Bath, Kitchen/Dining Room, Large Master Bedroom, Main Level Living, Primary w/Ensuite, Primary on Main Level, Open Floorplan, Rec/Game Room, Walk-In Closet(s)
- Flooring: Hardwood
- Windows: Insulated Windows
- Basement: Full,Finished,Heated,Recreation/Game Room,Exterior Entry,Interior Entry,Finished Bath,Lower/Terrace,Other
- Attic: None
- Has fireplace: Yes
- Fireplace features: Wood Burning, Stone, Basement
- Furnished: Yes
Interior area
- Total structure area: 4,723
- Total interior livable area: 4,723 sqft
Video & virtual tour
Property
Parking
- Parking features: Garage-Double Attached, Garage Door Opener
- Attached garage spaces: 2
Features
- Patio & porch: Deck
- Exterior features: Rustic Appearance
- Fencing: Fenced Yard
- Has view: Yes
- View description: Long Range View, View Year Round
Lot
- Size: 5.41 Acres
- Features: Private
Details
- Parcel number: 66230000493005 & 66230000493006
- Other equipment: Dehumidifier, Generator
Construction
Type & style
- Home type: SingleFamily
- Architectural style: Cabin
- Property subtype: Residential, Cabin
Materials
- Log
- Foundation: Slab
- Roof: Metal
Condition
- Year built: 2006
Utilities & green energy
- Sewer: Septic Tank
- Water: Well, Private
- Utilities for property: Cell Service Available
Community & HOA
Community
- Subdivision: Shellstand Estates
Location
- Region: Almond
Financial & listing details
- Price per square foot: $294/sqft
- Annual tax amount: $3,883
- Date on market: 3/17/2025
- Listing terms: Cash,Conventional
- Road surface type: Gravel
Estimated market value
Not available
Estimated sales range
Not available
$3,694/mo
Price history
Price history
| Date | Event | Price |
|---|---|---|
| 3/17/2025 | Listed for sale | $1,388,000+39.5%$294/sqft |
Source: Carolina Smokies MLS #26040251 Report a problem | ||
| 1/14/2022 | Listing removed | -- |
Source: Carolina Smokies MLS Report a problem | ||
| 8/25/2021 | Price change | $995,000-13.5%$211/sqft |
Source: Carolina Smokies MLS #26019741 Report a problem | ||
| 5/27/2021 | Listed for sale | $1,150,000$243/sqft |
Source: Carolina Smokies MLS #26019741 Report a problem | ||
Public tax history
Public tax history
Tax history is unavailable.BuyAbility℠ payment
Est. payment
$8,020/mo
Principal & interest
$6909
Property taxes
$625
Home insurance
$486
Climate risks
Neighborhood: 28702
Nearby schools
GreatSchools rating
- 5/10Robbinsville ElementaryGrades: PK-5Distance: 9.4 mi
- 2/10Robbinsville MiddleGrades: 6-8Distance: 8.9 mi
- 7/10Robbinsville HighGrades: PK,9-12Distance: 8.9 mi
- Loading
- Loading




