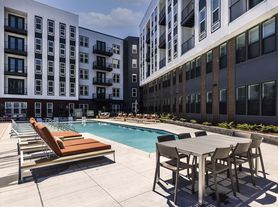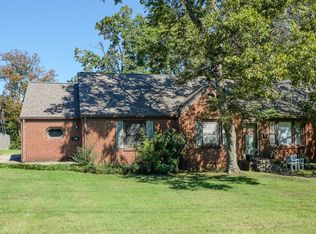Flexible lease terms available between 3-12 months or longer! Extended stays are welcome!
Welcome to your home away from home in the Woodbine area of Nashville, TN.
Open-concept layout that seamlessly connects the living, dining, and kitchen areas with first floor bedroom/office and full bathroom With kitchen featuring sleek countertops, high-end stainless steel appliances, center island and pantry. Generously sized bedrooms, with primary suite including en-suite bathroom dual vanities and a walk-in shower. Two additional full bathrooms.
The property also includes modern conveniences such as central air conditioning and heating and large windows for plenty of natural light,
Outside, fenced yard is perfect for your furry companions! Drive way and curbside parking. The location is ideal, offering easy access to Nashville's vibrant cultural scene, dining, shopping, and entertainment options.
Please note, this home has the option to be fully furnished as well, if that suits your needs more! We welcome all families and will accept families who have been displaced due to insurance claims.
This exceptional property combines style, comfort, and convenience, making it a perfect place to call home. Don't miss the opportunity to experience all that this beautiful house has to offer.
Townhouse for rent
$3,400/mo
2150 Sadler Ave UNIT B, Nashville, TN 37210
4beds
2,186sqft
Price may not include required fees and charges.
Townhouse
Available now
Cats, dogs OK
Central air
-- Laundry
Attached garage parking
-- Heating
What's special
Fenced yardCenter islandOpen-concept layoutGenerously sized bedroomsHigh-end stainless steel appliancesDriveway and curbside parkingSleek countertops
- 70 days |
- -- |
- -- |
Travel times
Looking to buy when your lease ends?
With a 6% savings match, a first-time homebuyer savings account is designed to help you reach your down payment goals faster.
Offer exclusive to Foyer+; Terms apply. Details on landing page.
Facts & features
Interior
Bedrooms & bathrooms
- Bedrooms: 4
- Bathrooms: 3
- Full bathrooms: 3
Cooling
- Central Air
Appliances
- Included: Dishwasher, Disposal, Microwave, Range Oven, Refrigerator
Interior area
- Total interior livable area: 2,186 sqft
Property
Parking
- Parking features: Attached
- Has attached garage: Yes
- Details: Contact manager
Features
- Exterior features: , Internet included in rent
Construction
Type & style
- Home type: Townhouse
- Property subtype: Townhouse
Condition
- Year built: 2023
Utilities & green energy
- Utilities for property: Internet
Building
Management
- Pets allowed: Yes
Community & HOA
Location
- Region: Nashville
Financial & listing details
- Lease term: 1 Year
Price history
| Date | Event | Price |
|---|---|---|
| 10/22/2025 | Price change | $3,400-2.9%$2/sqft |
Source: Zillow Rentals | ||
| 8/16/2025 | Price change | $3,500-4.1%$2/sqft |
Source: Zillow Rentals | ||
| 8/14/2025 | Listed for rent | $3,650+5.8%$2/sqft |
Source: Zillow Rentals | ||
| 8/29/2023 | Listing removed | -- |
Source: Zillow Rentals | ||
| 8/21/2023 | Price change | $3,450+8%$2/sqft |
Source: Zillow Rentals | ||

