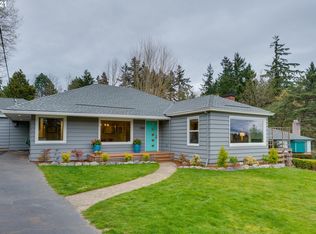Sold
$769,140
2150 SW Sunset Dr, Portland, OR 97239
3beds
2,679sqft
Residential, Single Family Residence
Built in 1951
0.31 Acres Lot
$789,100 Zestimate®
$287/sqft
$3,747 Estimated rent
Home value
$789,100
$742,000 - $844,000
$3,747/mo
Zestimate® history
Loading...
Owner options
Explore your selling options
What's special
Nestled on a spacious lot in Hillsdale, this home is making its debut on the market since its construction in 1951. Meticulously maintained, it combines vintage details with contemporary upgrades, including dual-pane windows, an updated HVAC system, and a modern electric panel. The main floor accommodates single-story living, enriched by a lower level featuring a cozy family room and an extra bathroom. The welcoming living room, with a gas fireplace and coved ceiling, transitions into the dining space and well-equipped kitchen, bathed in natural light from a skylight above. The bedrooms ensure a restful retreat with picturesque views of the backyard, while warm hardwood floors sprawl across the entirety of the home. The lower level presents a comfortably finished space, highlighted by a second family room warmed by its own gas fireplace-a perfect setting for family movie or game nights. Potential abounds in the unfinished spaces available for personalization, and even the possibility of an ADU conversion. Fantastic location near Robert Gray Middle School and close to many of Hillsdale's amenities. Just minutes away, residents can visit the Hillsdale Library, shop at the vibrant Hillsdale Farmers' Market, or take a swim at the Wilson Community Pool. For those who enjoy the outdoors, George Himes City Park offers plenty of green space for relaxation. The area also boasts notable restaurants, including Salvador Molly's, Chart House, Sasquatch Brewery, and Baker & Spice. This timeless home is ready for its next chapter.
Zillow last checked: 8 hours ago
Listing updated: November 06, 2023 at 04:44am
Listed by:
Lara James 503-819-6097,
Keller Williams Realty Portland Premiere,
Pam Waldman 503-679-1788,
Keller Williams Realty Portland Premiere
Bought with:
Suzanne Goddyn, 200308029
Windermere Realty Trust
Source: RMLS (OR),MLS#: 23482940
Facts & features
Interior
Bedrooms & bathrooms
- Bedrooms: 3
- Bathrooms: 2
- Full bathrooms: 2
- Main level bathrooms: 1
Primary bedroom
- Features: Hardwood Floors
- Level: Main
- Area: 143
- Dimensions: 11 x 13
Bedroom 2
- Features: Hardwood Floors
- Level: Main
- Area: 121
- Dimensions: 11 x 11
Bedroom 3
- Features: Builtin Features, Hardwood Floors
- Level: Main
- Area: 99
- Dimensions: 9 x 11
Dining room
- Features: Coved, Hardwood Floors
- Level: Main
- Area: 110
- Dimensions: 10 x 11
Family room
- Level: Lower
Kitchen
- Features: Builtin Features, Dishwasher, Hardwood Floors, Free Standing Range, Free Standing Refrigerator, Peninsula
- Level: Main
- Area: 160
- Width: 16
Living room
- Features: Builtin Features, Coved, Fireplace, Hardwood Floors
- Level: Main
- Area: 240
- Dimensions: 16 x 15
Heating
- Forced Air, Fireplace(s)
Cooling
- Central Air
Appliances
- Included: Dishwasher, Free-Standing Range, Free-Standing Refrigerator, Washer/Dryer, Gas Water Heater
Features
- Built-in Features, Coved, Peninsula
- Flooring: Hardwood
- Windows: Double Pane Windows
- Basement: Daylight,Full,Partially Finished
- Number of fireplaces: 2
- Fireplace features: Gas
Interior area
- Total structure area: 2,679
- Total interior livable area: 2,679 sqft
Property
Parking
- Total spaces: 2
- Parking features: Driveway, On Street, Attached
- Attached garage spaces: 2
- Has uncovered spaces: Yes
Accessibility
- Accessibility features: Main Floor Bedroom Bath, Minimal Steps, Accessibility
Features
- Stories: 2
- Patio & porch: Covered Patio, Patio
Lot
- Size: 0.31 Acres
- Features: Gentle Sloping, Level, Private, SqFt 10000 to 14999
Details
- Parcel number: R281482
Construction
Type & style
- Home type: SingleFamily
- Architectural style: Ranch
- Property subtype: Residential, Single Family Residence
Materials
- Brick, Wood Siding
- Foundation: Slab
- Roof: Composition
Condition
- Resale
- New construction: No
- Year built: 1951
Utilities & green energy
- Gas: Gas
- Sewer: Public Sewer
- Water: Public
Community & neighborhood
Location
- Region: Portland
- Subdivision: Hillsdale
Other
Other facts
- Listing terms: Cash,Conventional,VA Loan
- Road surface type: Paved
Price history
| Date | Event | Price |
|---|---|---|
| 11/6/2023 | Sold | $769,140-3.9%$287/sqft |
Source: | ||
| 10/16/2023 | Pending sale | $800,000$299/sqft |
Source: | ||
| 9/29/2023 | Listed for sale | $800,000$299/sqft |
Source: | ||
| 9/26/2023 | Pending sale | $800,000$299/sqft |
Source: | ||
| 9/19/2023 | Listed for sale | $800,000$299/sqft |
Source: | ||
Public tax history
| Year | Property taxes | Tax assessment |
|---|---|---|
| 2025 | $10,560 +3.7% | $392,280 +3% |
| 2024 | $10,181 +4% | $380,860 +3% |
| 2023 | $9,789 +2.2% | $369,770 +3% |
Find assessor info on the county website
Neighborhood: Hillsdale
Nearby schools
GreatSchools rating
- 10/10Rieke Elementary SchoolGrades: K-5Distance: 0.4 mi
- 6/10Gray Middle SchoolGrades: 6-8Distance: 0.1 mi
- 8/10Ida B. Wells-Barnett High SchoolGrades: 9-12Distance: 0.5 mi
Schools provided by the listing agent
- Elementary: Rieke
- Middle: Robert Gray
- High: Ida B Wells
Source: RMLS (OR). This data may not be complete. We recommend contacting the local school district to confirm school assignments for this home.
Get a cash offer in 3 minutes
Find out how much your home could sell for in as little as 3 minutes with a no-obligation cash offer.
Estimated market value
$789,100
Get a cash offer in 3 minutes
Find out how much your home could sell for in as little as 3 minutes with a no-obligation cash offer.
Estimated market value
$789,100
