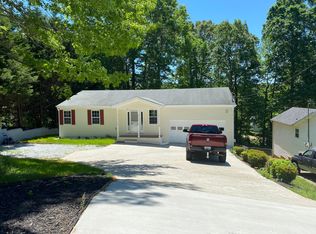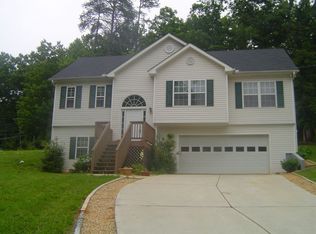So much home for the money!!! Great 3 bedroom, 2 bath ranch plan with 2 car garage and unfinished basement! This home has spacious family room with fireplace and remodeled kitchen has rich wood cabinets, smooth top range, dishwasher, microwave and refrigerator! Spacious bedrooms have ample closets. Unfinished basement is stubbed for bathroom and laundry room with great possibilities to grow! Great outdoor space has huge wood deck, screened porch and great yard for entertaining.
This property is off market, which means it's not currently listed for sale or rent on Zillow. This may be different from what's available on other websites or public sources.

