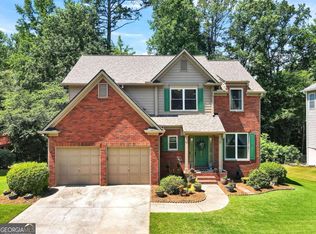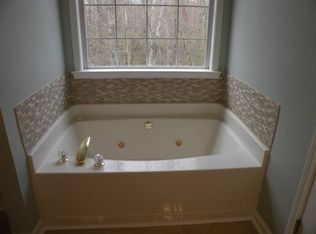Closed
$210,000
2150 Pendleton Pl, Suwanee, GA 30024
5beds
4,757sqft
Single Family Residence
Built in 1996
0.38 Acres Lot
$572,300 Zestimate®
$44/sqft
$3,985 Estimated rent
Home value
$572,300
$532,000 - $618,000
$3,985/mo
Zestimate® history
Loading...
Owner options
Explore your selling options
What's special
Welcome home!!! This incredible home has been cherished and meticulously maintained by the original owners. Stunning 5-bedrooms, den, and 3.5 bath home in the prestigious Richland community. This exceptionally updated home offers the perfect combination of comfort and modern elegance. Step through the front door into a sunlight-drenched 2 story foyer, flanked by a formal dining room and a spacious den/office complete with French doors for privacy. The gleaming hardwood floors lead you into the large family room, finished with a gas fireplace and windows overlooking the screened-in back porch. The adjoining eat-in kitchen is a chef's dream, upgraded to include custom soft-close white cabinetry, Quartz countertops, with a breakfast bar, tiled backsplash, stainless steel appliances, and a spacious pantry. Just off the kitchen you'll find the screened-in porch with vaulted ceiling and solar shades, creating an inviting space for family gatherings, as well as a relaxing area for listening to the tranquil sounds of nature. Upstairs, you'll find 4 freshly carpeted bedrooms, tiled guest bathroom, with one of those bedrooms is an owner's retreat that can only be described as impressive. The owner's suite offers serenity and comfort with a tray ceiling, large walk-in closet, and a separate sitting area. The updated luxurious bathroom includes dual vanities, granite countertops, tiled floors, a stylish free-standing tub, and a glass shower. The daylight terrace level has been finished as an additional living space, private in-law suite or au pair area, with an additional full kitchen, bedroom and tiled bathroom, family room and flex space. The terrace level also features a private entrance to a full house-width walk-out patio with a fully fenced back yard. Additional features include a Laundry chute, EV charger, Separate HVAC system for terrace level, new windows on main level. Walking distance to the outstanding Richland amenities that include a Club house, Tennis and pickleball courts, 2 pools, shaded walking trail, a playground and a lakeside gazebo.
Zillow last checked: 8 hours ago
Listing updated: July 02, 2024 at 06:17am
Listed by:
Nora M O'Donnell 404-402-7838,
Crye-Leike, Realtors
Bought with:
Lan Ly, 435657
Simply Homes ATL
Source: GAMLS,MLS#: 10285106
Facts & features
Interior
Bedrooms & bathrooms
- Bedrooms: 5
- Bathrooms: 4
- Full bathrooms: 3
- 1/2 bathrooms: 1
Dining room
- Features: Separate Room
Kitchen
- Features: Breakfast Area, Breakfast Bar, Pantry, Second Kitchen
Heating
- Forced Air, Natural Gas, Zoned
Cooling
- Ceiling Fan(s), Central Air, Electric, Zoned
Appliances
- Included: Dishwasher, Disposal, Gas Water Heater, Microwave, Oven/Range (Combo)
- Laundry: Other
Features
- Double Vanity, High Ceilings, Separate Shower, Soaking Tub, Split Bedroom Plan, Tile Bath, Tray Ceiling(s), Entrance Foyer, Vaulted Ceiling(s), Walk-In Closet(s)
- Flooring: Carpet, Hardwood, Tile
- Windows: Bay Window(s), Double Pane Windows
- Basement: Bath Finished,Bath/Stubbed,Concrete,Daylight,Exterior Entry,Finished,Full,Interior Entry
- Number of fireplaces: 1
- Fireplace features: Family Room, Gas Starter
Interior area
- Total structure area: 4,757
- Total interior livable area: 4,757 sqft
- Finished area above ground: 3,686
- Finished area below ground: 1,071
Property
Parking
- Parking features: Garage, Garage Door Opener, Kitchen Level
- Has garage: Yes
Features
- Levels: Two
- Stories: 2
- Fencing: Fenced,Wood
Lot
- Size: 0.38 Acres
- Features: Level, Private
Details
- Parcel number: R7087 210
Construction
Type & style
- Home type: SingleFamily
- Architectural style: Brick Front,Traditional
- Property subtype: Single Family Residence
Materials
- Brick, Concrete
- Roof: Composition
Condition
- Resale
- New construction: No
- Year built: 1996
Utilities & green energy
- Sewer: Public Sewer
- Water: Public
- Utilities for property: Cable Available, Electricity Available, Natural Gas Available, Phone Available, Sewer Available, Sewer Connected, Underground Utilities, Water Available
Community & neighborhood
Community
- Community features: Clubhouse, Playground, Pool, Tennis Court(s)
Location
- Region: Suwanee
- Subdivision: Richland
HOA & financial
HOA
- Has HOA: Yes
- HOA fee: $620 annually
- Services included: Swimming, Tennis
Other
Other facts
- Listing agreement: Exclusive Right To Sell
- Listing terms: Cash,Conventional
Price history
| Date | Event | Price |
|---|---|---|
| 11/18/2025 | Sold | $210,000-67.2%$44/sqft |
Source: Public Record Report a problem | ||
| 7/1/2024 | Sold | $640,000+3.2%$135/sqft |
Source: | ||
| 6/26/2024 | Pending sale | $619,999$130/sqft |
Source: | ||
| 6/23/2024 | Listed for sale | $619,999$130/sqft |
Source: | ||
| 6/23/2024 | Contingent | $619,999$130/sqft |
Source: | ||
Public tax history
| Year | Property taxes | Tax assessment |
|---|---|---|
| 2025 | $8,109 +637.1% | $220,720 +4.1% |
| 2024 | $1,100 +16.3% | $212,120 |
| 2023 | $946 -81.2% | $212,120 +9.9% |
Find assessor info on the county website
Neighborhood: 30024
Nearby schools
GreatSchools rating
- 6/10Walnut Grove Elementary SchoolGrades: PK-5Distance: 1.2 mi
- 6/10Creekland Middle SchoolGrades: 6-8Distance: 0.9 mi
- 6/10Collins Hill High SchoolGrades: 9-12Distance: 1 mi
Schools provided by the listing agent
- Elementary: Walnut Grove
- Middle: Creekland
- High: Collins Hill
Source: GAMLS. This data may not be complete. We recommend contacting the local school district to confirm school assignments for this home.
Get a cash offer in 3 minutes
Find out how much your home could sell for in as little as 3 minutes with a no-obligation cash offer.
Estimated market value$572,300
Get a cash offer in 3 minutes
Find out how much your home could sell for in as little as 3 minutes with a no-obligation cash offer.
Estimated market value
$572,300

