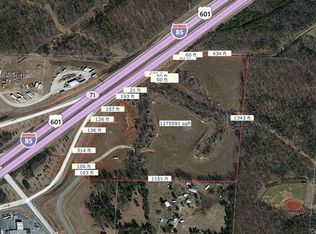Beautiful home located on 6 acres with New wood floors through out Sun room is heated by a wall unit Full basement with a shower toilet and range ready to be finished a lot of potential. Has a Double Garage attached and a Single Garage in Basement with a separate drive way to it. Beautiful land and private with it only being 1 mile to I-85
This property is off market, which means it's not currently listed for sale or rent on Zillow. This may be different from what's available on other websites or public sources.

