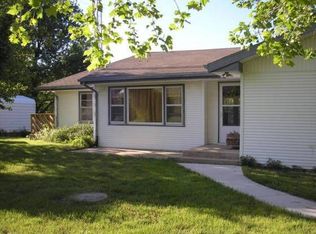Sold on 08/15/24
Price Unknown
2150 NE 39th St, Topeka, KS 66617
3beds
1,821sqft
Single Family Residence, Residential
Built in 1961
0.91 Acres Lot
$237,100 Zestimate®
$--/sqft
$1,462 Estimated rent
Home value
$237,100
$223,000 - $251,000
$1,462/mo
Zestimate® history
Loading...
Owner options
Explore your selling options
What's special
Ranch walkout in the Seaman School District. This home features 3 bedrooms on the main level and a large bathroom. The 30x30 Morton Building with concrete floors, along with the attached two-car garage, provides ample garage space, sitting on just under 1 acre. Home has a wrap around entertaining space from the back deck to the front porch. The interior has been freshly painted, and luxury vinyl tile has been added in the spacious living room, dining room, and kitchen. A new backyard fence offers peace of mind for your pets. This move-in-ready home is just waiting for someone to make it their own. Some photos have been virtually staged.
Zillow last checked: 8 hours ago
Listing updated: August 17, 2024 at 01:34pm
Listed by:
Jenny Briggs 785-608-0034,
Berkshire Hathaway First
Bought with:
Seth Froese, 00232658
NextHome Professionals
Source: Sunflower AOR,MLS#: 235003
Facts & features
Interior
Bedrooms & bathrooms
- Bedrooms: 3
- Bathrooms: 1
- Full bathrooms: 1
Primary bedroom
- Level: Main
- Area: 133.2
- Dimensions: 12x11.10
Bedroom 2
- Level: Main
- Area: 130.8
- Dimensions: 12x10.9
Bedroom 3
- Level: Main
- Area: 101.37
- Dimensions: 10.9x9.3
Laundry
- Level: Main
Heating
- Natural Gas
Cooling
- Central Air
Appliances
- Included: Electric Range, Microwave, Dishwasher, Refrigerator
- Laundry: Main Level
Features
- Flooring: Hardwood, Vinyl
- Basement: Concrete,Full,Partially Finished,Walk-Out Access
- Has fireplace: No
Interior area
- Total structure area: 1,821
- Total interior livable area: 1,821 sqft
- Finished area above ground: 1,421
- Finished area below ground: 400
Property
Parking
- Parking features: Attached, Detached
- Has attached garage: Yes
Features
- Patio & porch: Patio, Deck
- Fencing: Fenced
Lot
- Size: 0.91 Acres
Details
- Additional structures: Outbuilding
- Parcel number: R16467
- Special conditions: Standard,Arm's Length
Construction
Type & style
- Home type: SingleFamily
- Architectural style: Ranch
- Property subtype: Single Family Residence, Residential
Materials
- Brick
- Roof: Composition
Condition
- Year built: 1961
Utilities & green energy
- Water: Rural Water
Community & neighborhood
Location
- Region: Topeka
- Subdivision: Not Subdivided
Price history
| Date | Event | Price |
|---|---|---|
| 8/15/2024 | Sold | -- |
Source: | ||
| 7/12/2024 | Pending sale | $230,000$126/sqft |
Source: | ||
| 7/10/2024 | Listed for sale | $230,000+31.5%$126/sqft |
Source: | ||
| 9/10/2021 | Sold | -- |
Source: | ||
| 7/19/2021 | Pending sale | $174,900$96/sqft |
Source: | ||
Public tax history
| Year | Property taxes | Tax assessment |
|---|---|---|
| 2025 | -- | $26,105 +7.2% |
| 2024 | $3,040 +2.6% | $24,349 +3.5% |
| 2023 | $2,963 +9.8% | $23,525 +11% |
Find assessor info on the county website
Neighborhood: 66617
Nearby schools
GreatSchools rating
- 6/10North FairviewGrades: K-6Distance: 0.3 mi
- 5/10Seaman Middle SchoolGrades: 7-8Distance: 3.5 mi
- 6/10Seaman High SchoolGrades: 9-12Distance: 3.5 mi
Schools provided by the listing agent
- Elementary: North Fairview Elementary School/USD 345
- Middle: Seaman Middle School/USD 345
- High: Seaman High School/USD 345
Source: Sunflower AOR. This data may not be complete. We recommend contacting the local school district to confirm school assignments for this home.
