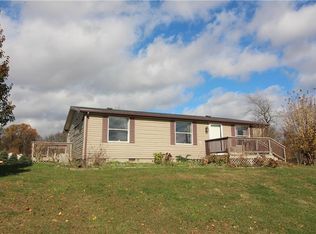Sold
$320,000
2150 N Olive Church Rd, Paragon, IN 46166
3beds
1,341sqft
Residential, Single Family Residence
Built in 2007
1.98 Acres Lot
$326,000 Zestimate®
$239/sqft
$1,755 Estimated rent
Home value
$326,000
$264,000 - $401,000
$1,755/mo
Zestimate® history
Loading...
Owner options
Explore your selling options
What's special
2150 N Olive Church RD, PARAGON, IN, this classic ranch in scenic Morgan County is more than just a house, you can feel the love and care that has been given to it since new and it's ready to embrace its new owners with open arms! Imagine mornings bathed in sunlight streaming through the open floor plan, inviting you to dance your way into the kitchen, the kitchen peninsula offers a delightful spot for casual breakfasts or plotting your next great recipe! The home features two full bathrooms to ensure that morning routines remain harmonious, one of which boasts a double vanity and walk-in shower, with a walk-in closet offering ample space to house your wardrobe. Step outside onto the deck or porch and soak in the peace and quiet, perfect for sipping sweet tea or sharing stories with friends. With 1341 square feet of living area spread across a single story, and built in 2007, this inviting home offers a feeling of relaxation that is begging for you to come and create a lifetime of memories.
Zillow last checked: 8 hours ago
Listing updated: September 08, 2025 at 09:28am
Listing Provided by:
Jacob Dunn 317-999-7995,
Dunn Realty Group LLC
Bought with:
Samuel Mattingly
Mattingly Realty
Source: MIBOR as distributed by MLS GRID,MLS#: 22050694
Facts & features
Interior
Bedrooms & bathrooms
- Bedrooms: 3
- Bathrooms: 2
- Full bathrooms: 2
- Main level bathrooms: 2
- Main level bedrooms: 3
Primary bedroom
- Level: Main
- Area: 180 Square Feet
- Dimensions: 15x12
Bedroom 2
- Level: Main
- Area: 126 Square Feet
- Dimensions: 14x9
Bedroom 3
- Level: Main
- Area: 100 Square Feet
- Dimensions: 10x10
Dining room
- Level: Main
- Area: 100 Square Feet
- Dimensions: 10x10
Kitchen
- Features: Tile-Ceramic
- Level: Main
- Area: 100 Square Feet
- Dimensions: 10x10
Laundry
- Level: Main
- Area: 56 Square Feet
- Dimensions: 8x7
Living room
- Level: Main
- Area: 299 Square Feet
- Dimensions: 23x13
Heating
- Natural Gas
Cooling
- Central Air
Appliances
- Included: Dishwasher, Dryer, MicroHood, Gas Oven, Propane Water Heater, Refrigerator, Washer
- Laundry: Laundry Room
Features
- Double Vanity, Breakfast Bar, Entrance Foyer, Ceiling Fan(s), Walk-In Closet(s)
- Has basement: No
Interior area
- Total structure area: 1,341
- Total interior livable area: 1,341 sqft
Property
Parking
- Total spaces: 2
- Parking features: Attached
- Attached garage spaces: 2
Features
- Levels: One
- Stories: 1
- Patio & porch: Covered, Deck
Lot
- Size: 1.98 Acres
- Features: Not In Subdivision, Mature Trees, Wooded
Details
- Additional structures: Barn Mini
- Parcel number: 550819400004003002
- Special conditions: As Is
- Horse amenities: None
Construction
Type & style
- Home type: SingleFamily
- Architectural style: Ranch
- Property subtype: Residential, Single Family Residence
Materials
- Vinyl Siding
- Foundation: Block
Condition
- New construction: No
- Year built: 2007
Utilities & green energy
- Electric: 200+ Amp Service
- Water: Public
Community & neighborhood
Location
- Region: Paragon
- Subdivision: No Subdivision
Price history
| Date | Event | Price |
|---|---|---|
| 8/29/2025 | Sold | $320,000-1.5%$239/sqft |
Source: | ||
| 8/2/2025 | Pending sale | $325,000$242/sqft |
Source: | ||
| 7/15/2025 | Listed for sale | $325,000+2307.4%$242/sqft |
Source: | ||
| 9/14/2006 | Sold | $13,500$10/sqft |
Source: | ||
Public tax history
| Year | Property taxes | Tax assessment |
|---|---|---|
| 2024 | $372 -4.8% | $232,700 -1% |
| 2023 | $391 +9.3% | $235,000 +5.9% |
| 2022 | $358 +2% | $221,900 +21.1% |
Find assessor info on the county website
Neighborhood: 46166
Nearby schools
GreatSchools rating
- 6/10Eminence Elementary SchoolGrades: PK-5Distance: 6.1 mi
- 3/10Eminence Jr-Sr High SchoolGrades: 6-12Distance: 6.1 mi
Get a cash offer in 3 minutes
Find out how much your home could sell for in as little as 3 minutes with a no-obligation cash offer.
Estimated market value$326,000
Get a cash offer in 3 minutes
Find out how much your home could sell for in as little as 3 minutes with a no-obligation cash offer.
Estimated market value
$326,000
