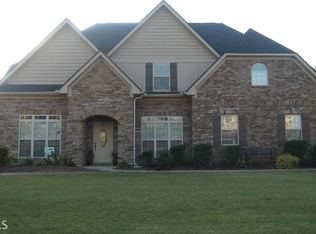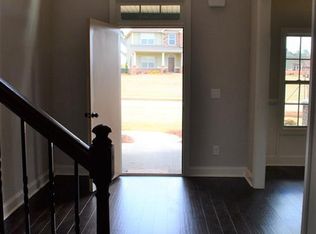Potential Commercial Property, 5 Bedroom, 4 1/2 bath sitting on 6 acres on Mt. Carmel road in Henry County. Master on the Main, with formal living and dining room, Custom built Kitchen with granite counters tops, stainless steel appliance, full basement, perfect for in law suite. 4 car garage with work shop in the back. So many possibilities with this property!
This property is off market, which means it's not currently listed for sale or rent on Zillow. This may be different from what's available on other websites or public sources.

