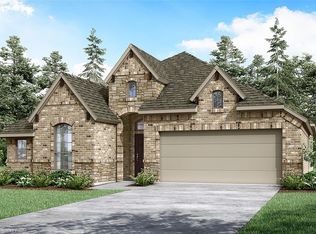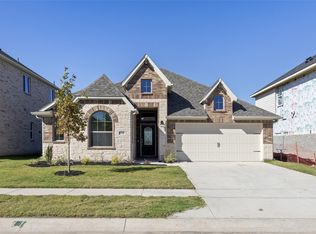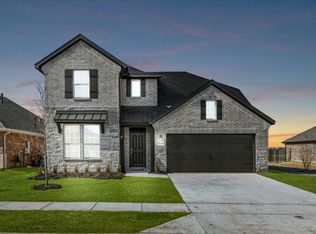Sold
Price Unknown
2150 Martins Pond Rd, Forney, TX 75126
3beds
2,240sqft
Single Family Residence
Built in 2024
4,704.48 Square Feet Lot
$352,400 Zestimate®
$--/sqft
$2,204 Estimated rent
Home value
$352,400
$324,000 - $384,000
$2,204/mo
Zestimate® history
Loading...
Owner options
Explore your selling options
What's special
MLS# 20917072 - Built by Pacesetter Homes - Ready Now! ~ This stunning one-story home offers 4 bedrooms and 3 baths, blending modern design with functional upgrades throughout. The spacious kitchen is a chefs dream, featuring a 30 cooktop, built-in oven and microwave, stainless steel appliances, quartz countertops, and sleek white cabinetry. Thoughtful enhancements like upgraded pot and pan drawers, a rollout trash can drawer, and pendant lighting above the island make this kitchen both stylish and practical.The open-concept family room is designed for comfort, complete with a raised plug for easy TV mounting. Luxury vinyl plank flooring flows seamlessly through the main living areas, providing both beauty and durability.The master bath offers a luxurious retreat with a large garden tub and a glass-enclosed tile shower, perfect for unwinding after a long day.Your Pacesetter Home comes equipped with a suite of smart features designed to enhance everyday living.-Ring Video Doorbell-Brillant Smart Home System to control lighting and music-Honeywell Smart T6 Thermostat for energy savings-WiFi-enabled Garage Door-Rainbird Wifi-capable Sprinkler SystemPlus, enjoy added support with White Glove Servicea personalized, post-closing appointment to get all your smart home features connected and ready to use!
Zillow last checked: 8 hours ago
Listing updated: October 07, 2025 at 12:11pm
Listed by:
Randol Vick 0719432 817-876-8447,
Randol J. Vick, Broker 817-876-8447
Bought with:
Non-Mls Member
NON MLS
Source: NTREIS,MLS#: 20917072
Facts & features
Interior
Bedrooms & bathrooms
- Bedrooms: 3
- Bathrooms: 2
- Full bathrooms: 2
Primary bedroom
- Features: Linen Closet, Sitting Area in Primary, Walk-In Closet(s)
- Level: First
- Dimensions: 16 x 15
Bedroom
- Level: First
- Dimensions: 12 x 12
Bedroom
- Level: First
- Dimensions: 12 x 11
Breakfast room nook
- Level: First
- Dimensions: 13 x 13
Kitchen
- Features: Breakfast Bar, Granite Counters, Kitchen Island, Walk-In Pantry
- Level: First
- Dimensions: 13 x 15
Living room
- Level: First
- Dimensions: 17 x 16
Office
- Level: First
- Dimensions: 12 x 12
Utility room
- Level: First
- Dimensions: 8 x 6
Heating
- Central, ENERGY STAR Qualified Equipment, Natural Gas
Cooling
- Central Air, Ceiling Fan(s), Electric, ENERGY STAR Qualified Equipment
Appliances
- Included: Some Gas Appliances, Dishwasher, Disposal, Gas Range, Gas Water Heater, Microwave, Plumbed For Gas, Vented Exhaust Fan
- Laundry: Washer Hookup, Electric Dryer Hookup
Features
- Double Vanity, Eat-in Kitchen, Granite Counters, High Speed Internet, Kitchen Island, Open Floorplan, Pantry, Smart Home, Cable TV, Vaulted Ceiling(s), Wired for Data, Walk-In Closet(s), Wired for Sound, Air Filtration
- Flooring: Carpet, Ceramic Tile, Luxury Vinyl Plank, Wood
- Has basement: No
- Has fireplace: No
Interior area
- Total interior livable area: 2,240 sqft
Property
Parking
- Total spaces: 2
- Parking features: Door-Single, Garage Faces Front, Garage, Garage Door Opener
- Attached garage spaces: 2
Accessibility
- Accessibility features: Accessible Entrance
Features
- Levels: One
- Stories: 1
- Patio & porch: Covered
- Exterior features: Private Yard, Rain Gutters
- Pool features: None, Community
- Fencing: Back Yard,Fenced,Wood
Lot
- Size: 4,704 sqft
- Dimensions: 41 x 115
Details
- Parcel number: 234753
- Other equipment: Air Purifier
Construction
Type & style
- Home type: SingleFamily
- Architectural style: Traditional,Detached
- Property subtype: Single Family Residence
Materials
- Brick
- Foundation: Slab
- Roof: Composition
Condition
- Year built: 2024
Utilities & green energy
- Sewer: Public Sewer
- Water: Public, Rural
- Utilities for property: Natural Gas Available, Sewer Available, Separate Meters, Water Available, Cable Available
Green energy
- Energy efficient items: Appliances, Construction, Doors, HVAC, Insulation, Lighting, Thermostat, Water Heater, Windows
- Indoor air quality: Filtration
- Water conservation: Efficient Hot Water Distribution, Low-Flow Fixtures, Water-Smart Landscaping
Community & neighborhood
Security
- Security features: Prewired, Carbon Monoxide Detector(s), Smoke Detector(s)
Community
- Community features: Playground, Park, Pool, Sidewalks, Trails/Paths
Location
- Region: Forney
- Subdivision: Walden Pond West
HOA & financial
HOA
- Has HOA: Yes
- HOA fee: $800 annually
- Services included: All Facilities, Maintenance Grounds
- Association name: Essex
- Association phone: 972-428-2030
Price history
| Date | Event | Price |
|---|---|---|
| 10/6/2025 | Sold | -- |
Source: NTREIS #20917072 Report a problem | ||
| 10/4/2025 | Pending sale | $367,970$164/sqft |
Source: NTREIS #20917072 Report a problem | ||
| 9/11/2025 | Price change | $367,970-1.9%$164/sqft |
Source: NTREIS #20917072 Report a problem | ||
| 8/6/2025 | Price change | $374,980-7.4%$167/sqft |
Source: NTREIS #20917072 Report a problem | ||
| 4/17/2025 | Listed for sale | $404,990$181/sqft |
Source: | ||
Public tax history
| Year | Property taxes | Tax assessment |
|---|---|---|
| 2025 | $1,352 +105% | $49,125 +104.7% |
| 2024 | $659 | $24,000 |
Find assessor info on the county website
Neighborhood: 75126
Nearby schools
GreatSchools rating
- 6/10Crosby Elementary SchoolGrades: PK-4Distance: 0.3 mi
- 3/10North Forney High SchoolGrades: 8-12Distance: 1.9 mi
- 3/10Margaret Taylor Smith Intermediate SchoolGrades: 5-6Distance: 1.7 mi
Schools provided by the listing agent
- Elementary: Crosby
- Middle: Jackson
- High: North Forney
- District: Forney ISD
Source: NTREIS. This data may not be complete. We recommend contacting the local school district to confirm school assignments for this home.
Get a cash offer in 3 minutes
Find out how much your home could sell for in as little as 3 minutes with a no-obligation cash offer.
Estimated market value$352,400
Get a cash offer in 3 minutes
Find out how much your home could sell for in as little as 3 minutes with a no-obligation cash offer.
Estimated market value
$352,400


